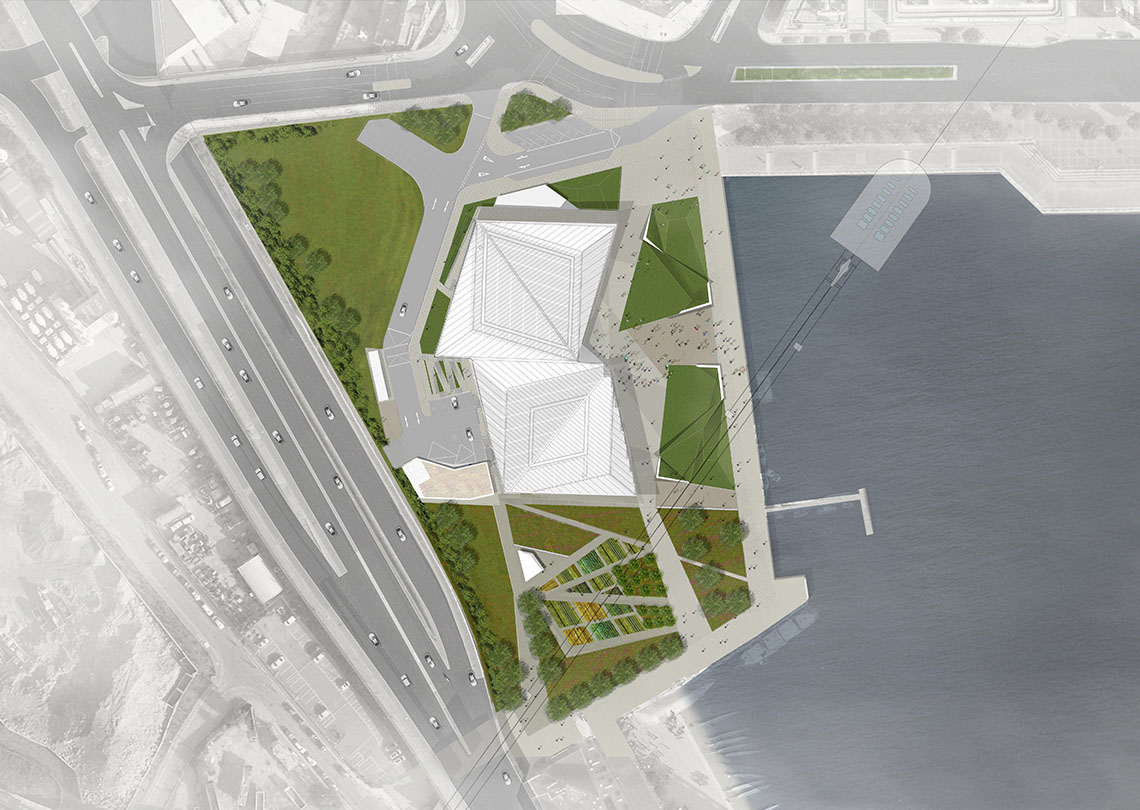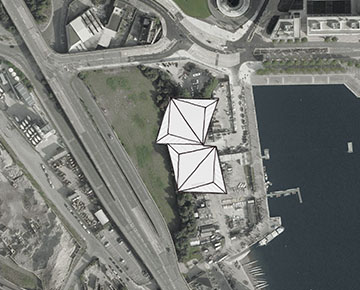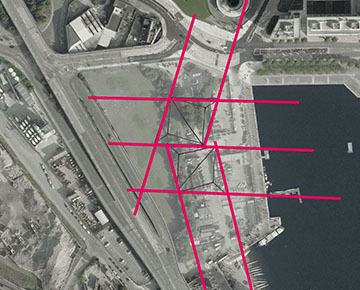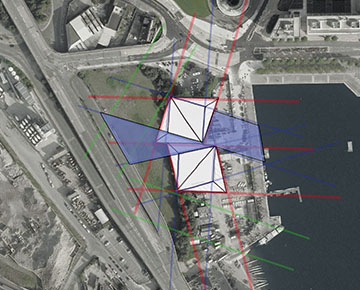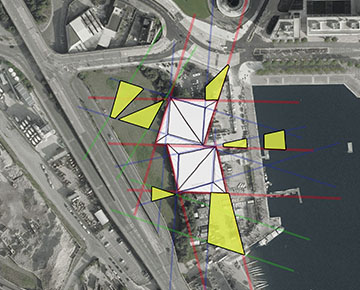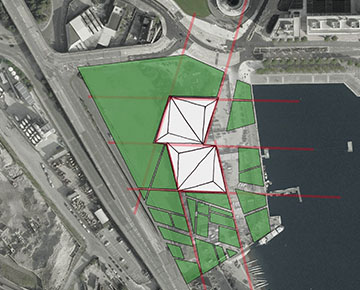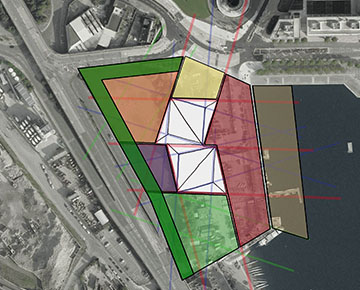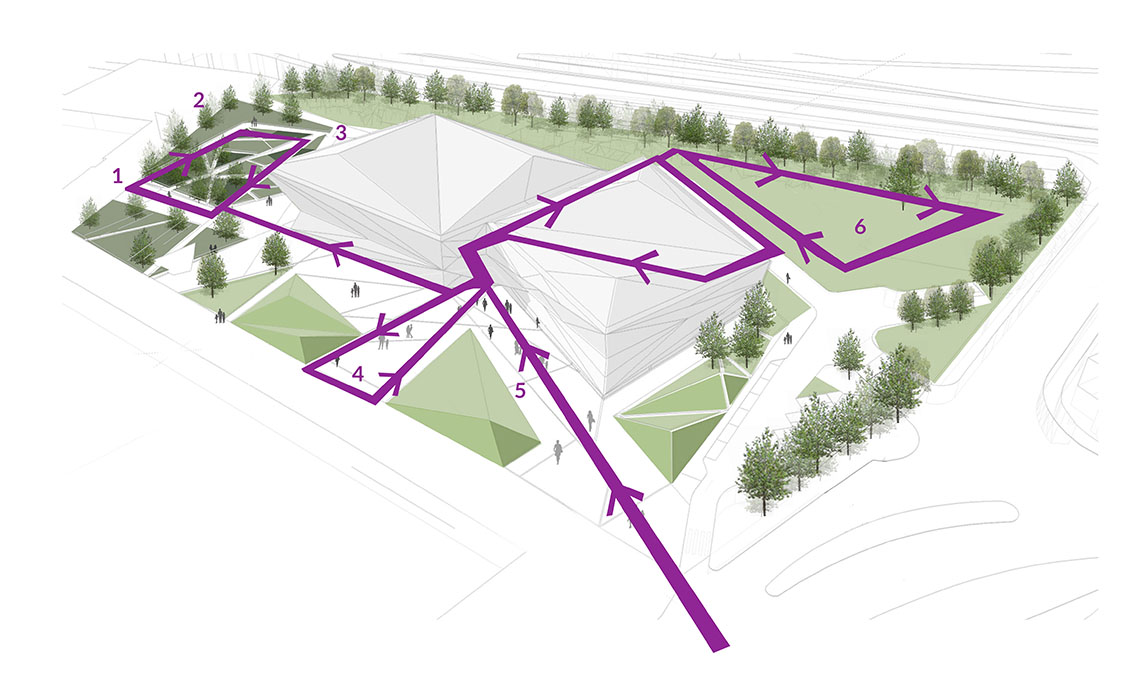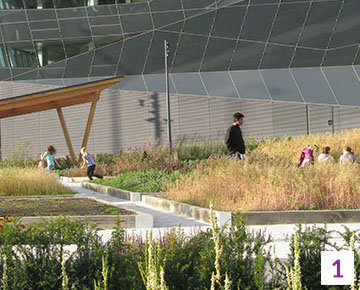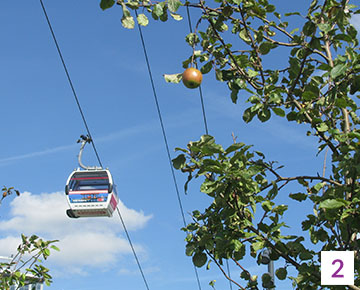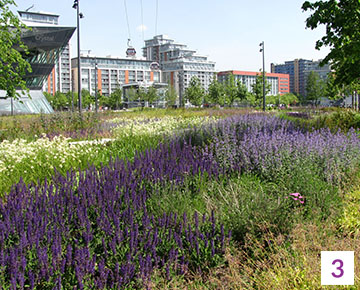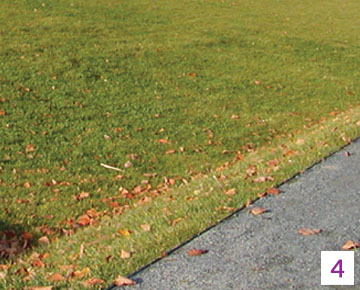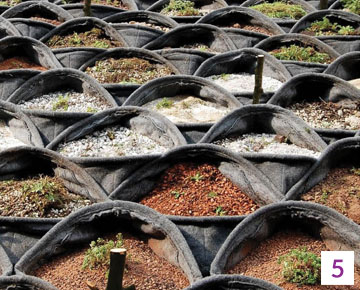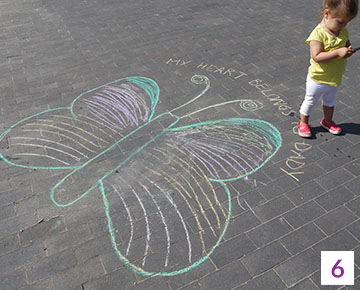The project was the first development in London to achieve both the top ratings in BREEAM 'Outstanding' as well as the international LEED 'Platinum' rating. Within the landscape this included reducing the ecological footprint of the development by specifying materials with a much lower embodied energy than a standard scheme. The hard landscape materials used are also rated 'grade A' or greater with the BRE Green Guide to Specification.
The plants specified are climate sensitive to reduce water consumption, in turn reducing the maintenance requirement. Where irrigation is required for lawns, water is harvested through a pioneering 'blackwater' recycling system, which utilises the waste water from the building. In addition to providing visually attractive amenity spaces, an increase in wildlife and plants with a high biodiversity value were required as part of BREEAM.
The design for the landscape seeks to strike a balance between these two competing factors by specifying a carefully selected a range of plants that not only look good, but provide a wildlife value with a high nectar source for bees and other insects. Native wildflower meadows and traditional flower gardens demonstrate this potential and it is hoped people will be inspired to think about their own back gardens, balconies or window boxes.
This scheme informs a wider audience on what can be achieved in tomorrow's urban landscape and their own back yard. It balances sustainable technologies with an attractive urban landscape and sets a standard for forthcoming sustainability, showing how our profession has an important role to play in future developments.
