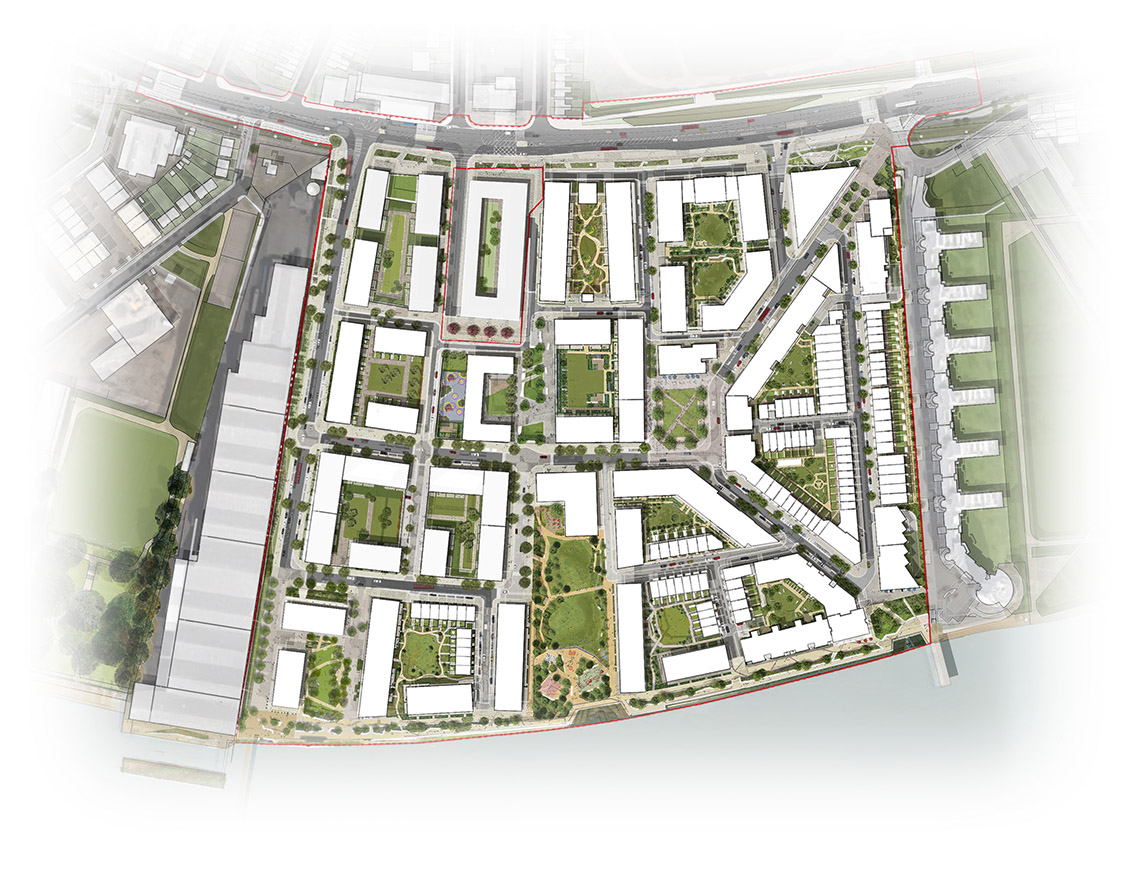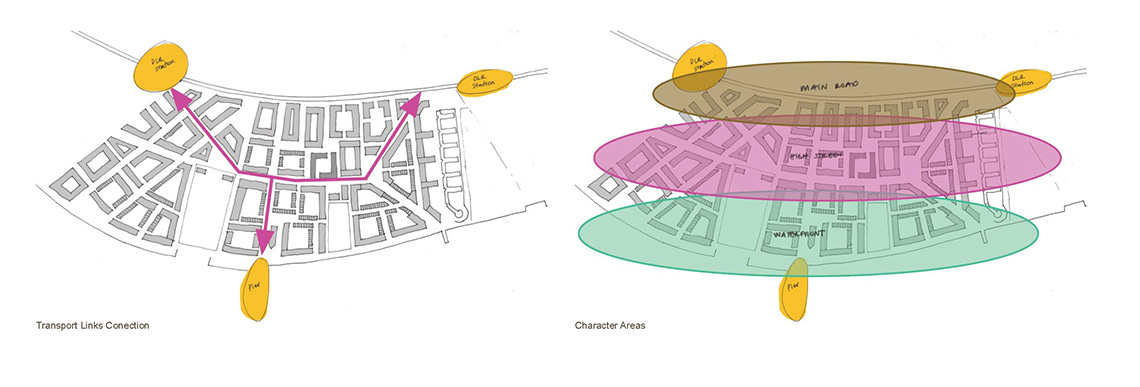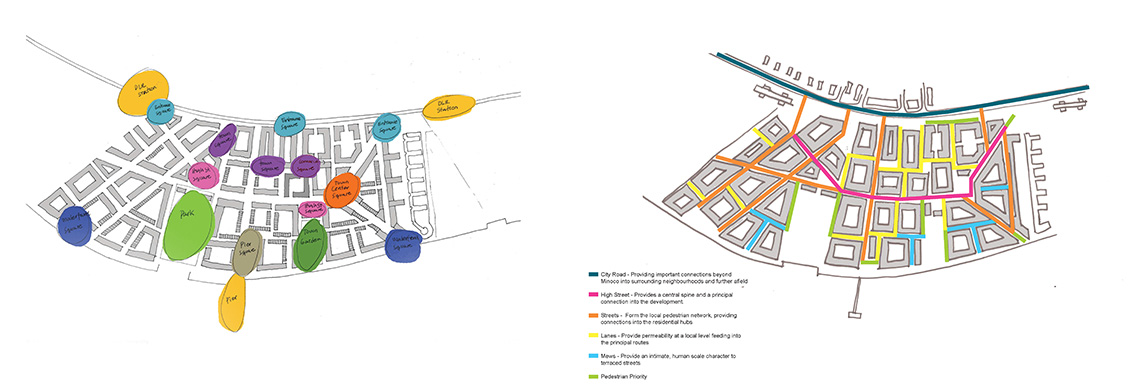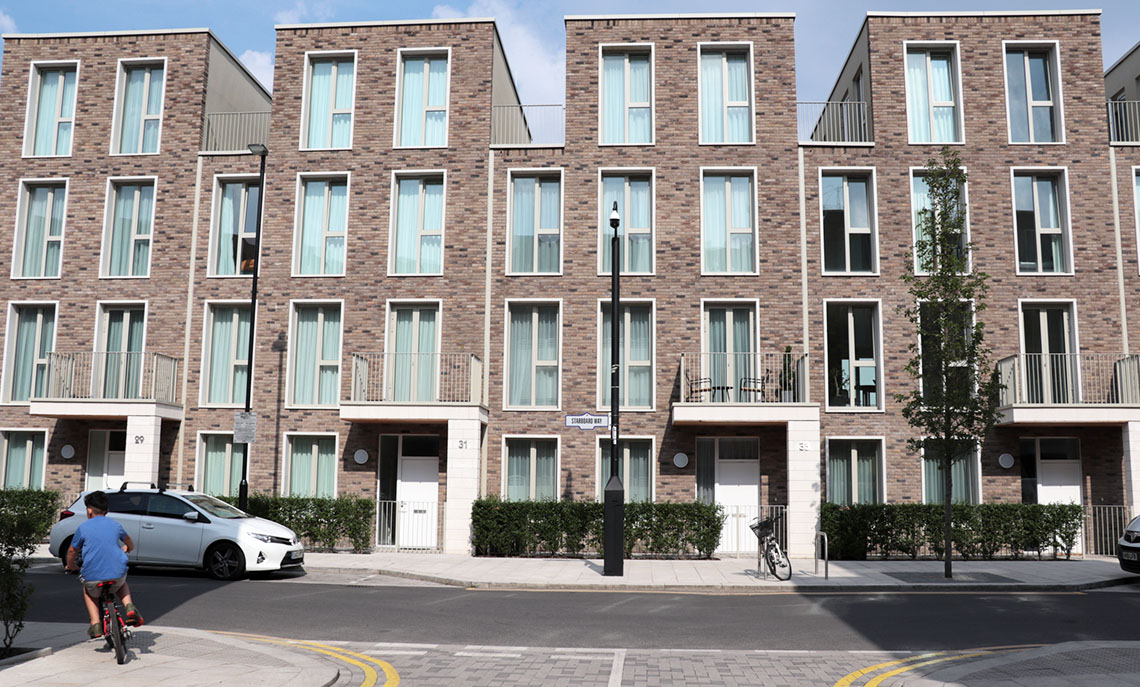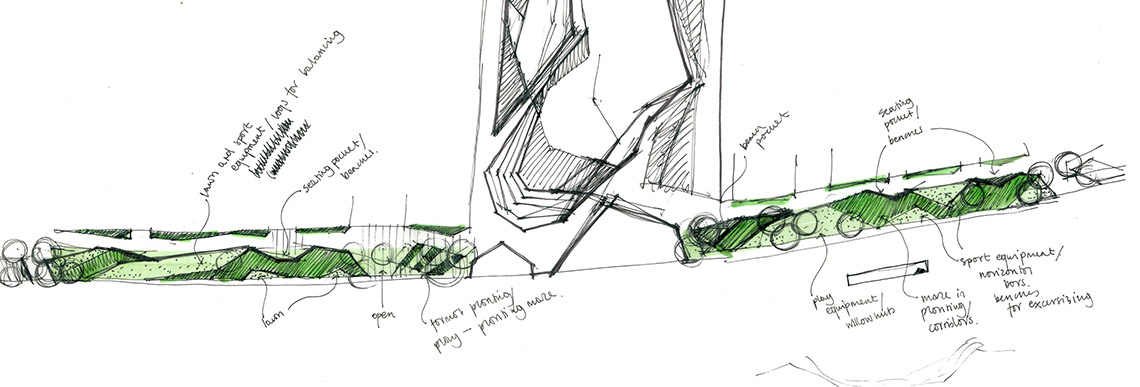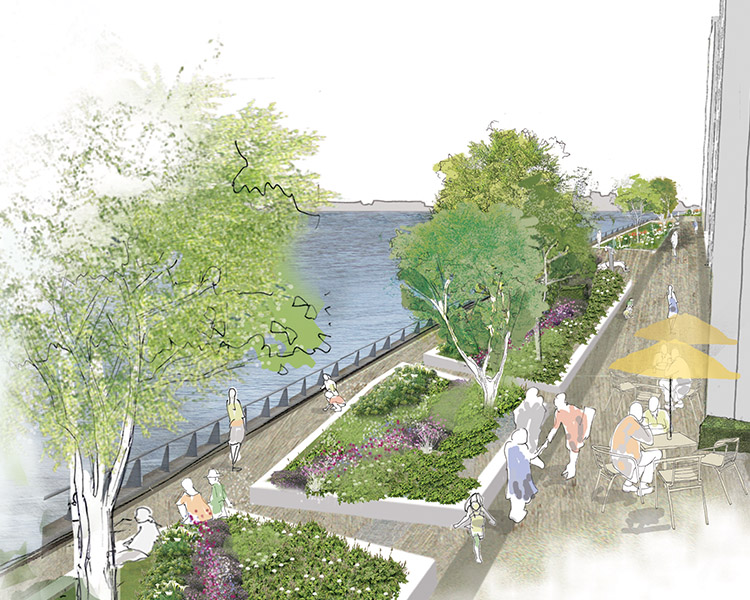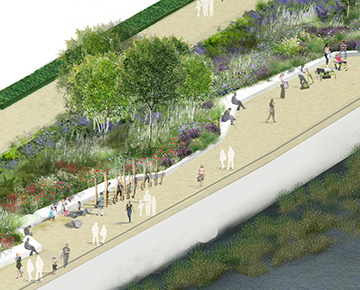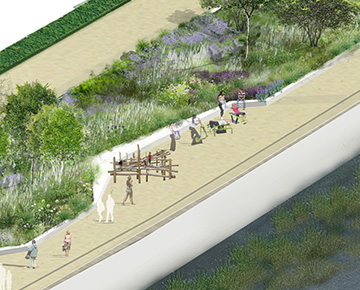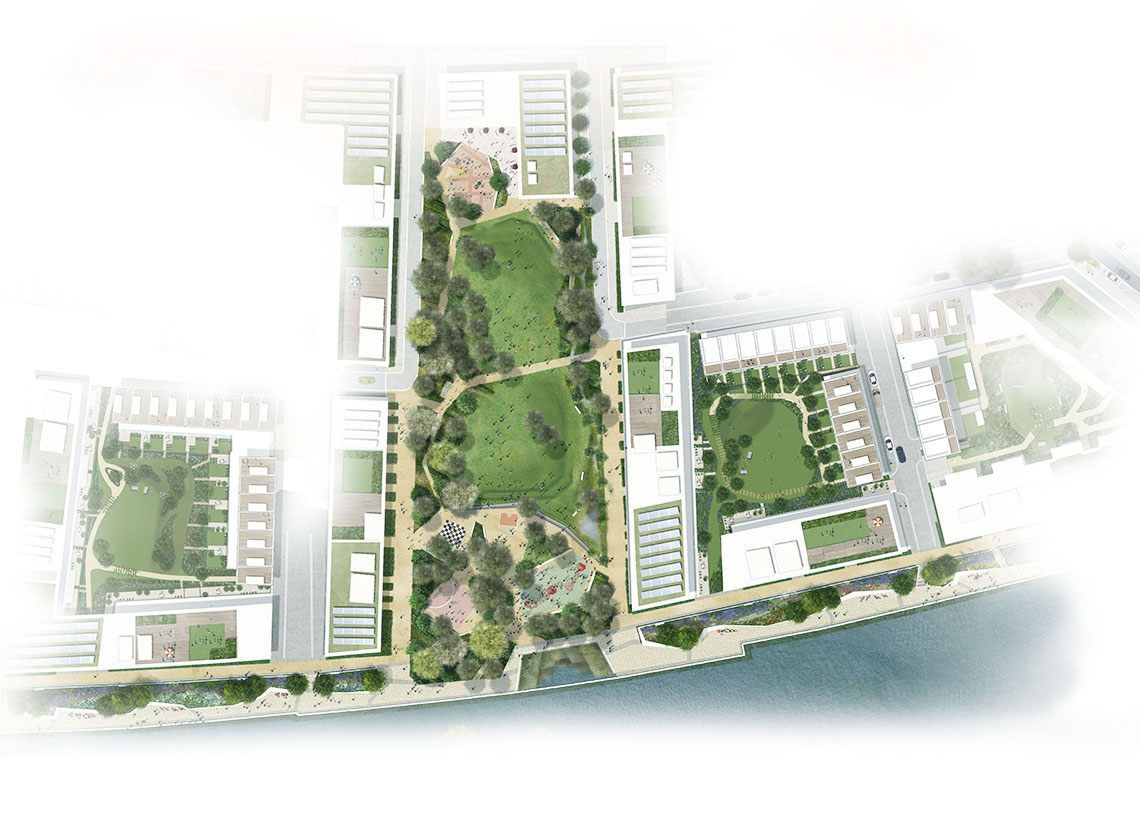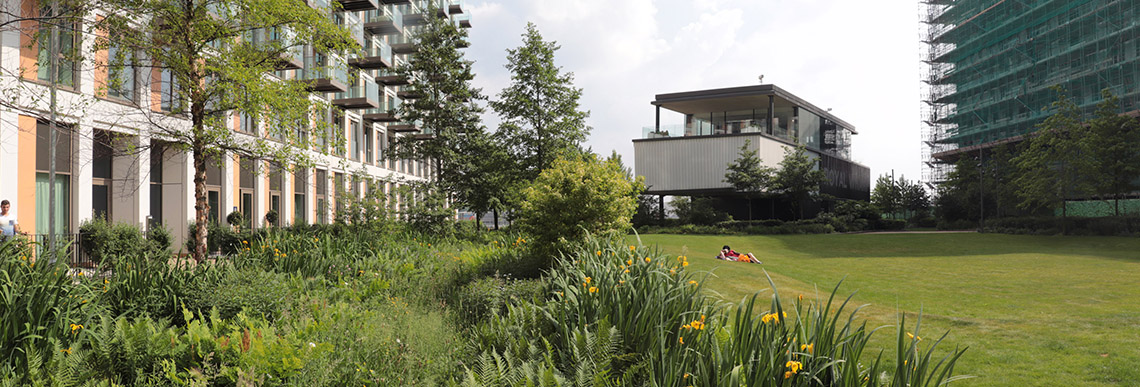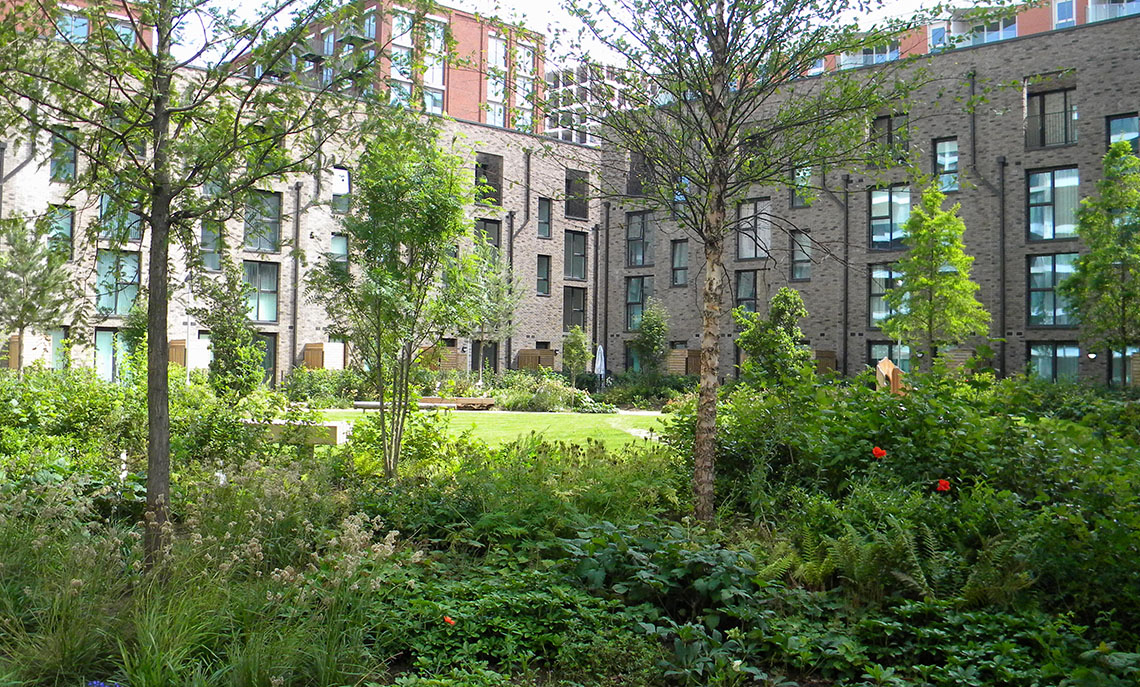The 'Garden' courtyards contribute to the amenity of the site, providing local spaces for the residents in the buildings around each garden court. The gardens were conceived as a family of private spaces only accessible to the residents of the surrounding buildings. The site wide concept for the development is as a modern interpretation of the traditional residential areas in London, creating a neighbourhood that responds to housing types, streets and spaces that have a familiar palette, hierarchy and function.
The designs have reference to the garden squares of London where there is a tradition of creating open spaces for both public, and private 'key holder' gardens. These squares have a similar familiar style, scale and contain elements such as tree planting, shrub and herbaceous planting, lawns, mounding, seating and focal points and play.
