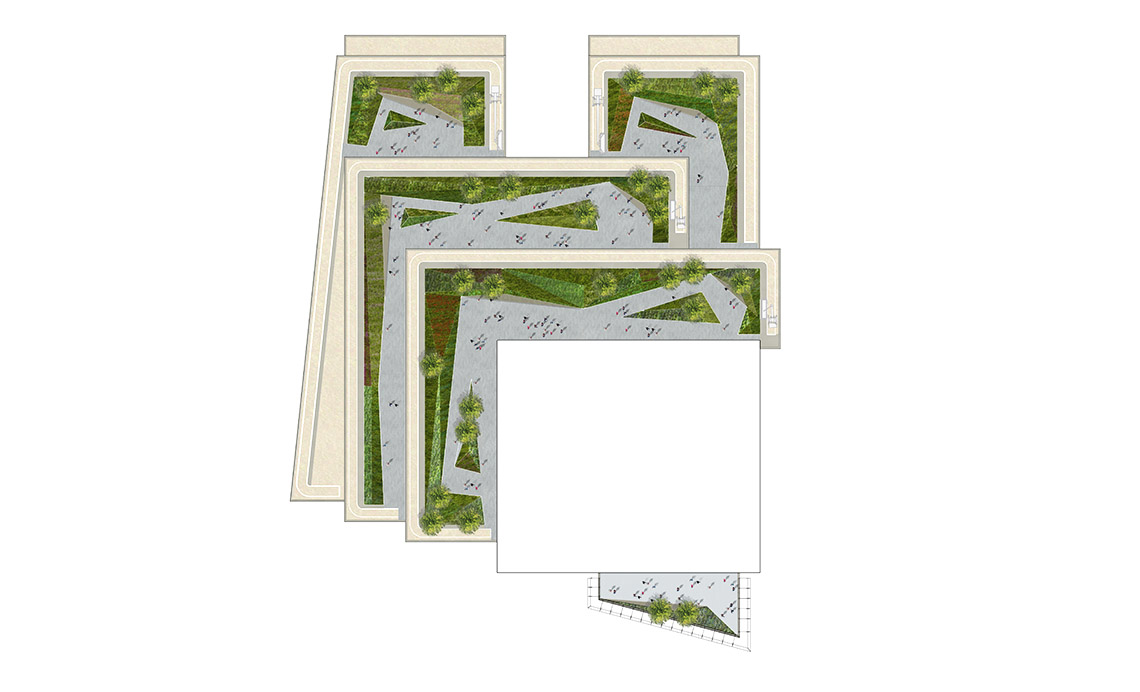The concept for the landscape design was to break the strong orthogonal lines of the building, and to help soften the feeling of the terraces when seen against the backdrop of the building. A series of planted mounds provide a sense of enclosure while allowing for a series of dynamic spaces, whose forms are based on a triangular pattern, orthogonal to the building. Based on a mathematical theorem the eye around the terrace or drawn to longer distance views.
The height and shape of the mounds on each terrace are subtly different, accentuated by differing plant palettes.
The users have the opportunity to use and explore the plants, trees and roof garden with stunning City views, yet without having to see the building cleaning equipment, located around the edge of each terrace.
All terraces are paved with a high quality blue limestone and the benches in the seating areas have been planned as triangular stone sculptures, set into the mounds behind them. The attention to detail follows through to the light fixtures, which also follow the triangular theme.
A series of trees are planted at strategic points on the mounds to reinforce the sense of enclosure, accentuate views or provide a focal point of interest. The tree species include Himalayan Silver Birch (Betula jaquemontii), Flowering Dogwood (Cornus contraversa), Snowy Mespilus (Amelanchier lamarckii) and Pocket Handkerchief Tree (Davidia involucrata). Each was chosen for the qualities of its form, leaf colour or flowering characteristics. These groupings were reinforced by strategically positioned specimen shrubs to give height and a sense of scale to the planting, these include Star Magnolia (Magnolia stellata), Winter Flowering Cherry (Prunus subhirtella 'Autumnalis') and Katsura (Cercidiphyllum japonicum).

