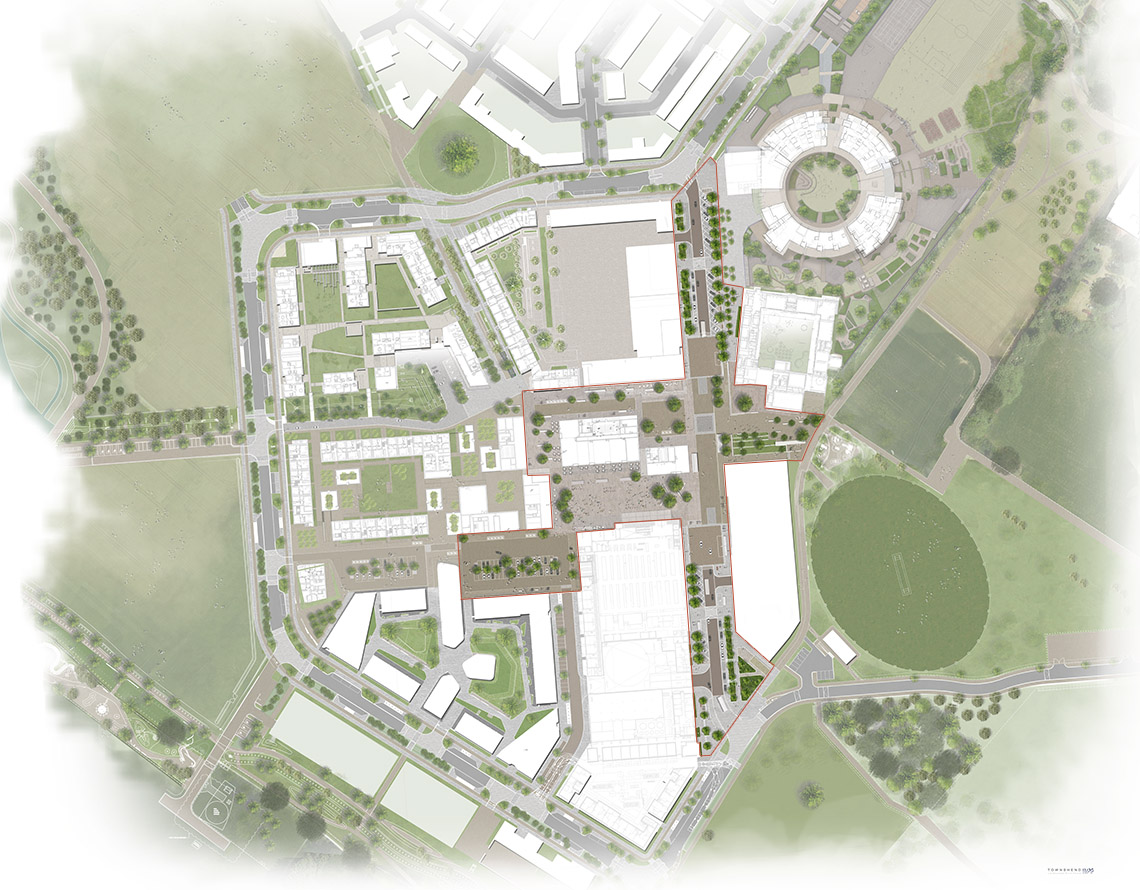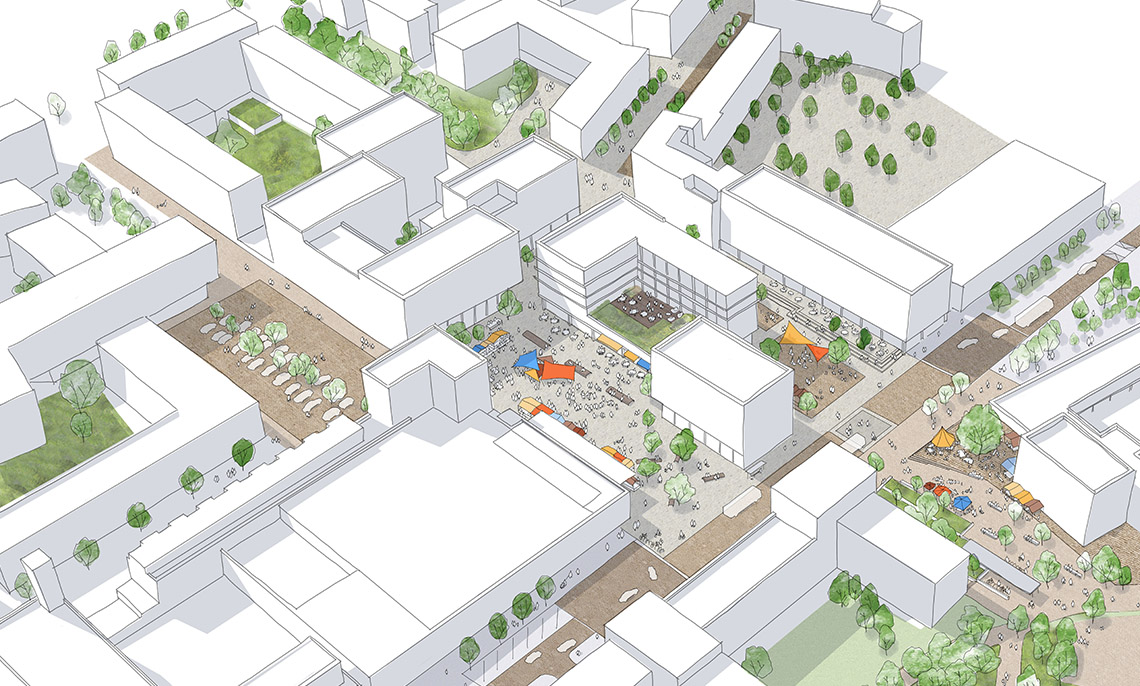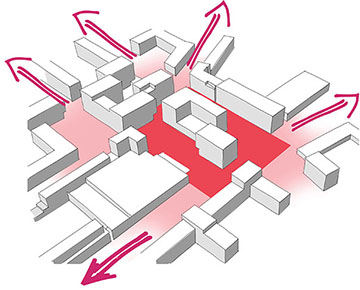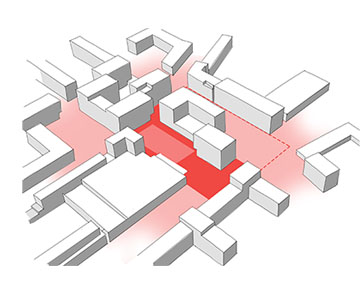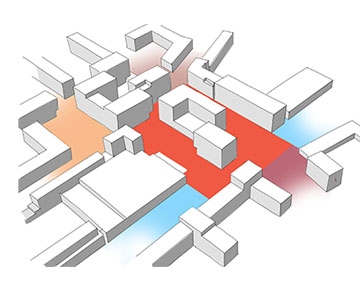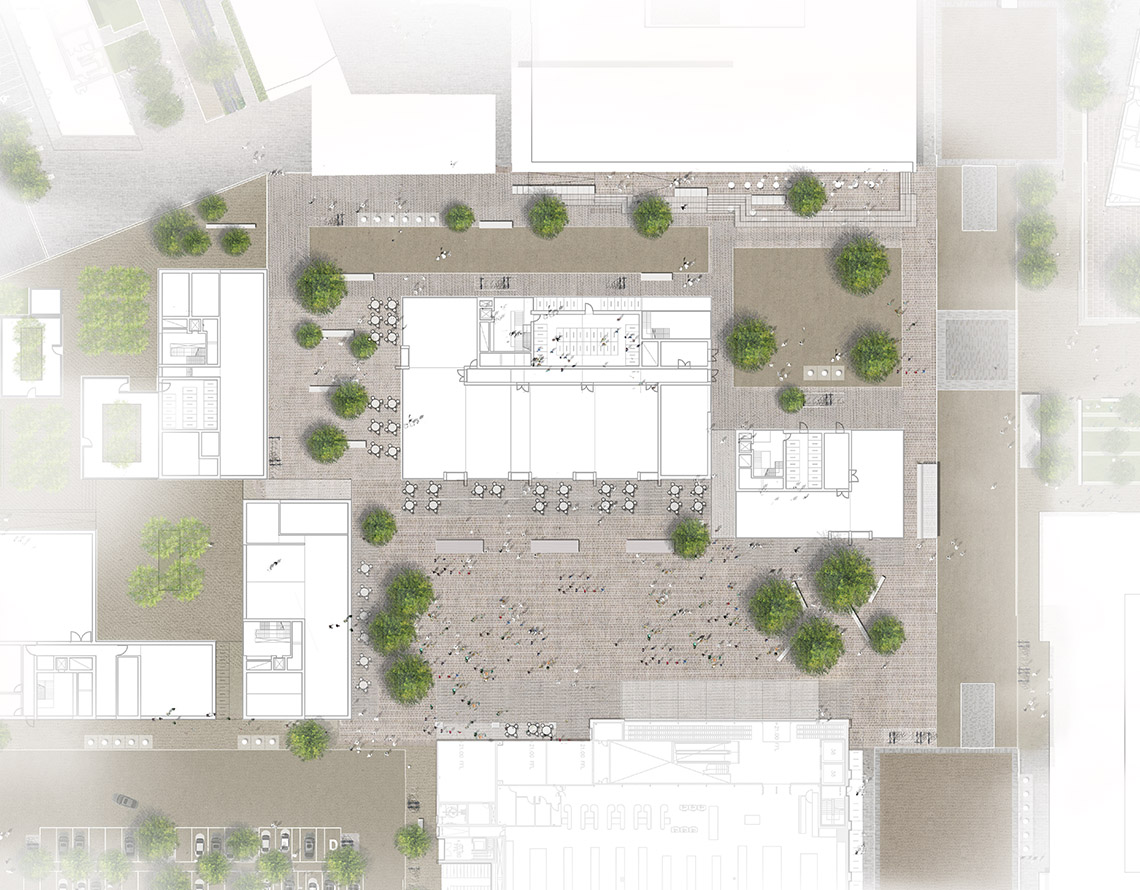Within Eddington Town centre, at the heart of the local centre, the primary active public space is Market Square.
The Market Square has a strong relationship to the predominantly retail ground floor uses in the buildings surrounding it, and will include 'cafe spill out' to activate the space. One of the main frontages to the Square is the supermarket to the south, this active frontage will contribute to the animation and movement within the space.
The Market Square includes mature tree planting, which has been arranged to define and protect a central space ideal for markets and other events. This space is further emphasised by the placement of three monolithic platforms/benches which give south-facing flexible seating opportunities.
The arrangement of the space and fixed features of benches and trees offers a framework for a wide range of uses. These range from individual expression to both more formal public celebrations and events.
Paved in Caithness stone, quarried in Scotland, the material forms a high quality flexible surface. The variation in colours and tone will bring interest to the space helping to identifying this as the heart of the local centre. A change in unit size of the paving at the building thresholds provides a contrast in both scale and texture of material, this approach has been drawn from spaces within Cambridge and aims to provide a rich tapestry within the public realm surface of the Market Square.
