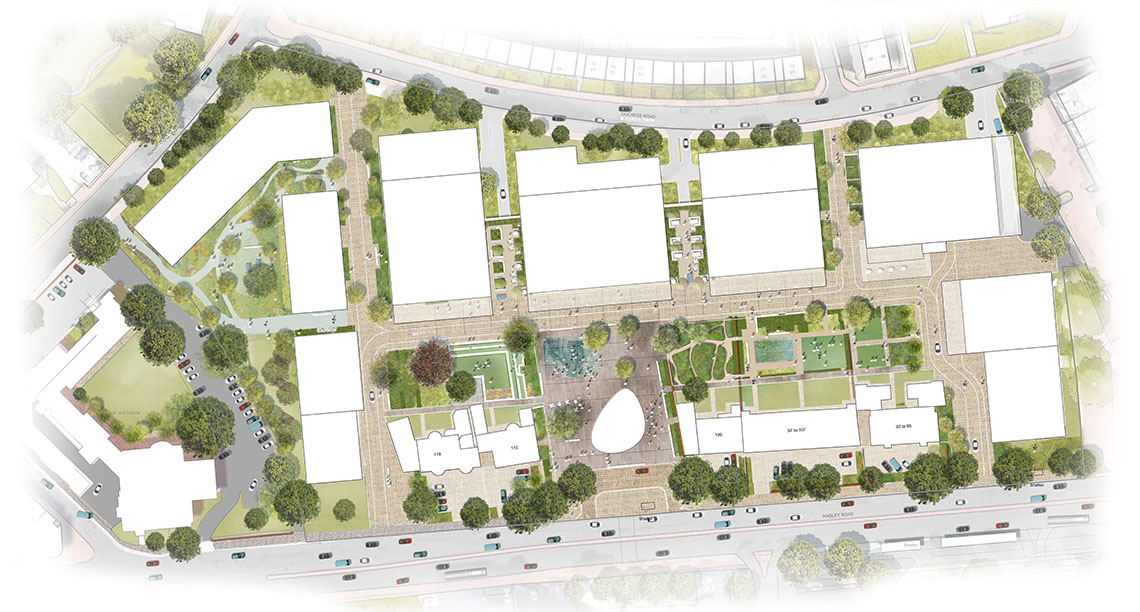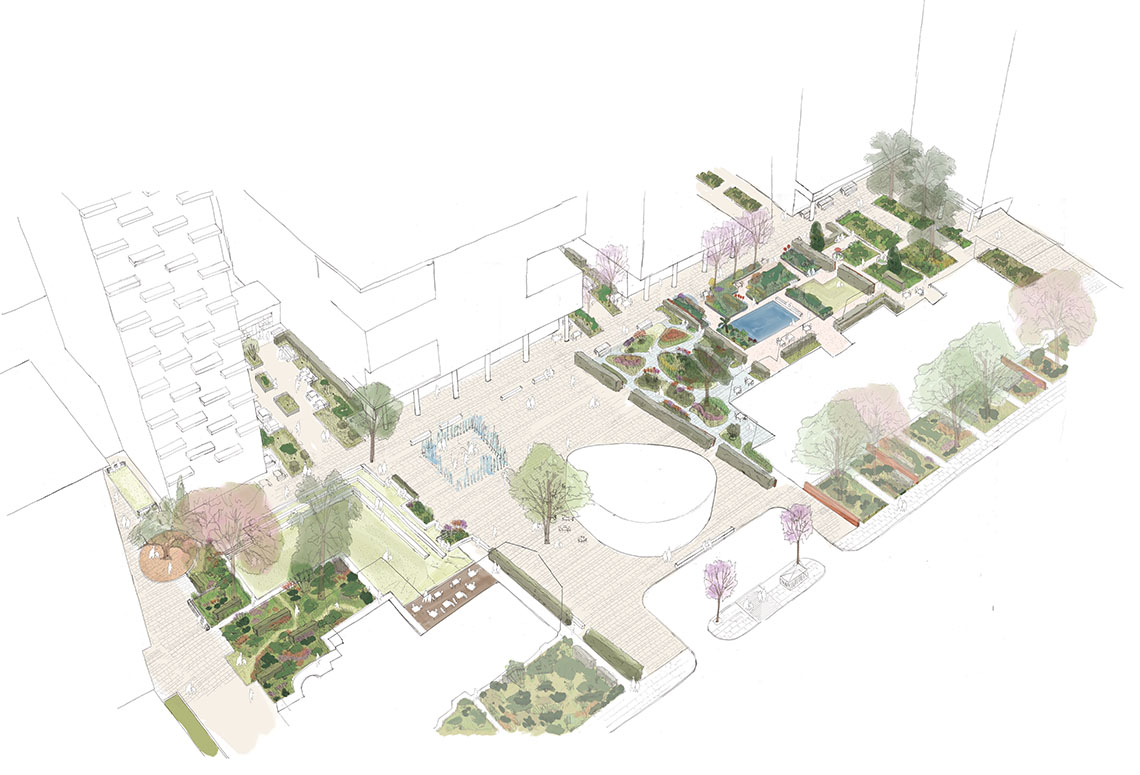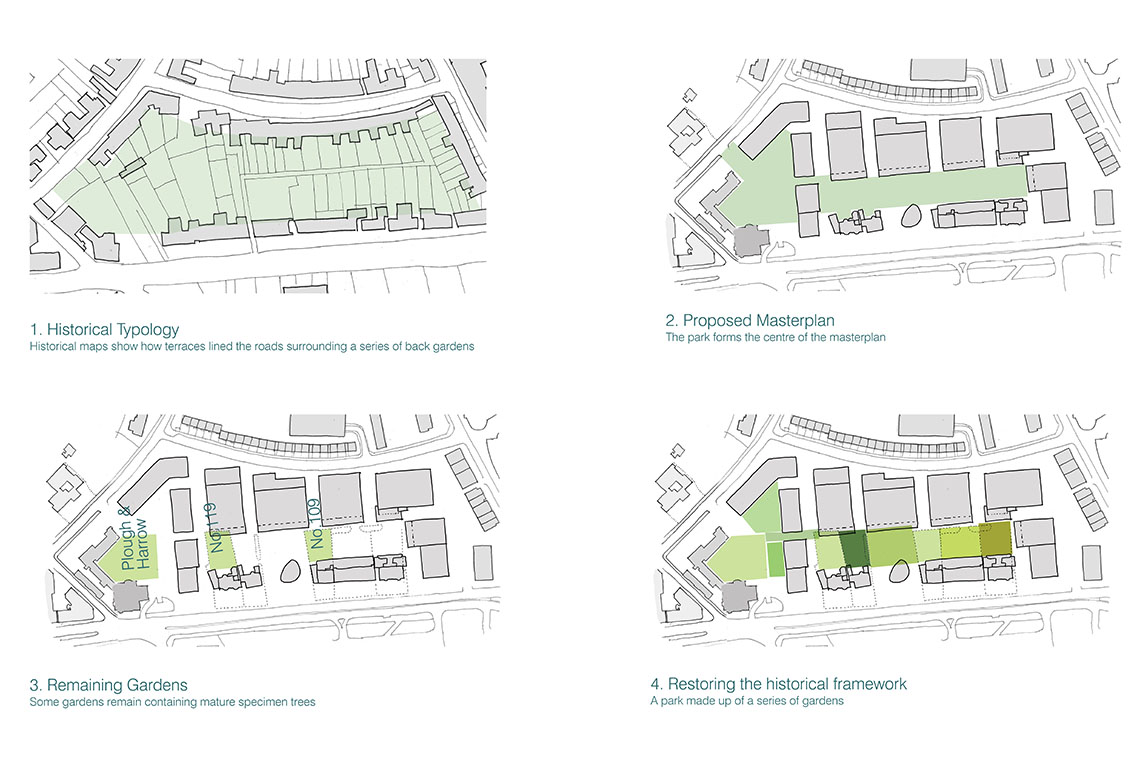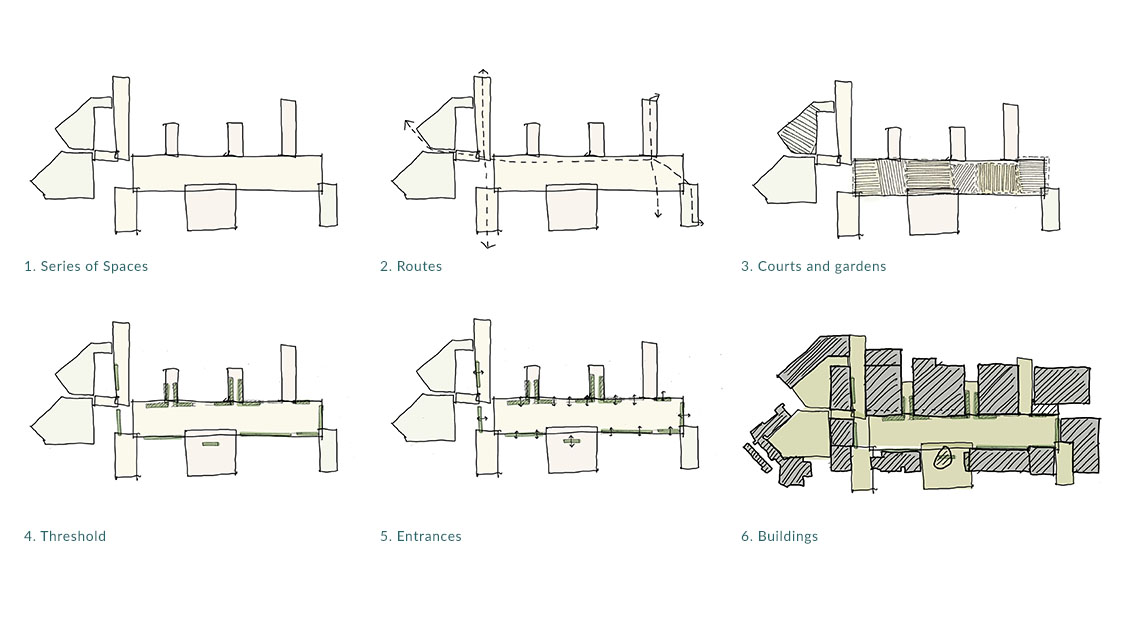An 'Activity Link' will form a spine of the masterplan and provide a strong movement connecting through the heart of the masterplan. A strong street front presence will be noticeable from Hagley Road to provide an open and welcoming address for the development. A main central space, a key arrival point, will form the focus of the space. It will be a flexible and open space which can be programmed to hold events, markets, pop up stalls and exhibitions. The square will become the vibrant heart of the development full of activity and energy, a place where people come together for shared experiences and exchange
Leading off the Main Square, a series of internal gardens have been proposed, each with their own character within its own distinct character zone, will make the experience of moving through the gardens varied and intriguing. The series of gardens include:
The Bosco Garden
The Bosco (Italian shade planting style) garden will be set away from the main square for smaller scale performance events. This large garden room will be enclosed by some magnificent mature existing trees.
The Walled Gardens
The concept of 'found' private gardens becoming public spaces will create a feeling of exploration and wonder, which will be experienced by people each time they enter the gardens to find a spot to pause. Each garden will provide a new setting to imagine the garden's past owners, its gardeners and its stories. Each garden has a name, character and personality, but all the gardens will be known for their spectacular planting. By creating a variety of garden rooms, people will be able to enjoy a variety of experiences and ultimately have a choice each time they enter the New Garden Square
The tall grass garden will be characterised by its winding paths and ornamental grass planting which will create a loose delicate display with seasonal interest.
The water garden will attract people by its large lily pond. The water feature creates a focal point for people to meet and gather around.
The flower garden will give a spectacular display of colour and allows the opportunity for cut flowers to be available to be used inside the buildings further increasing people's interaction and connection with the gardens.



