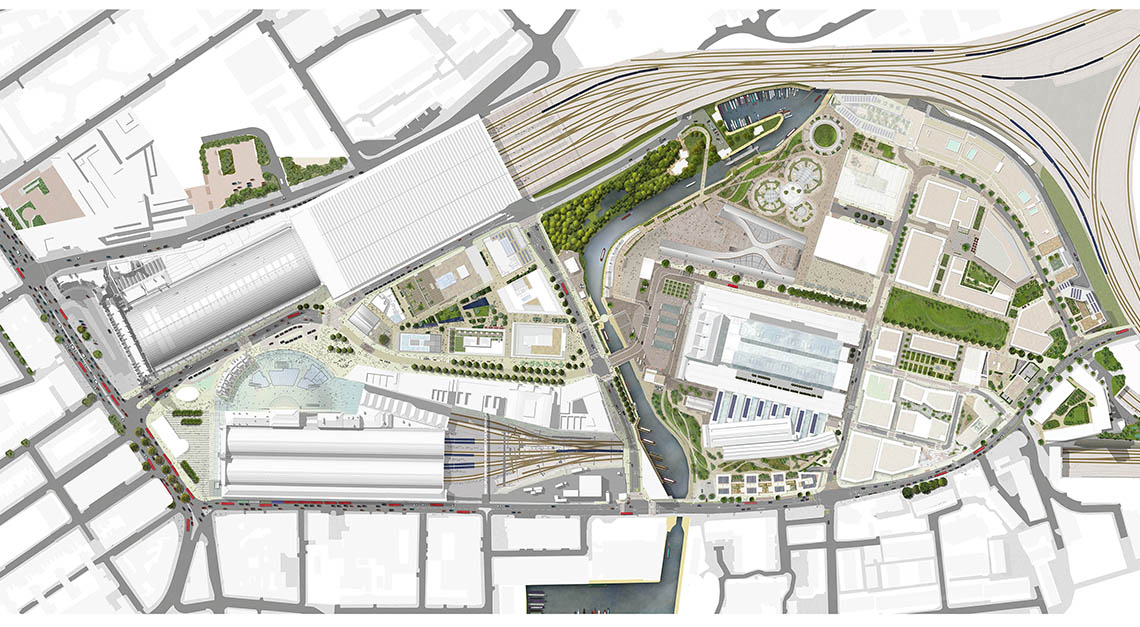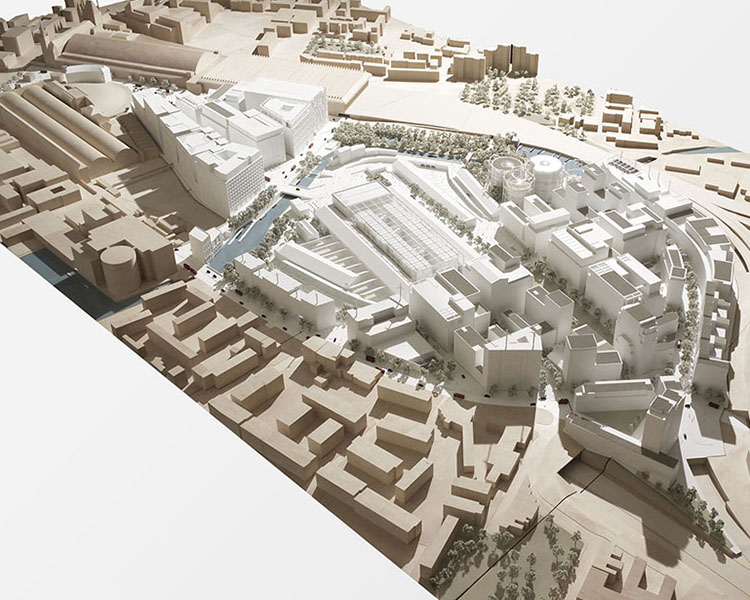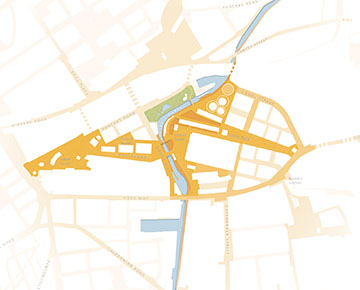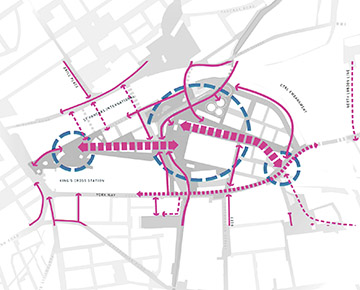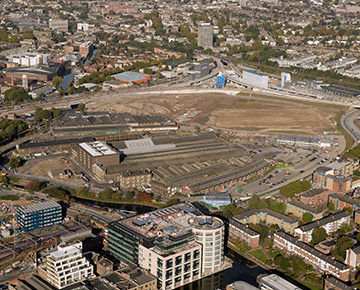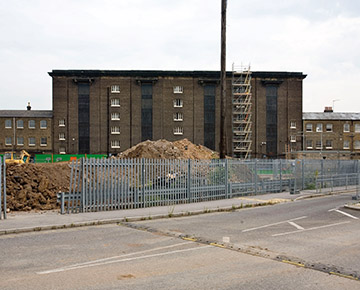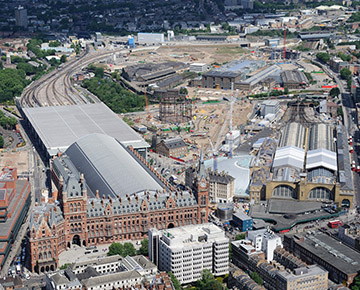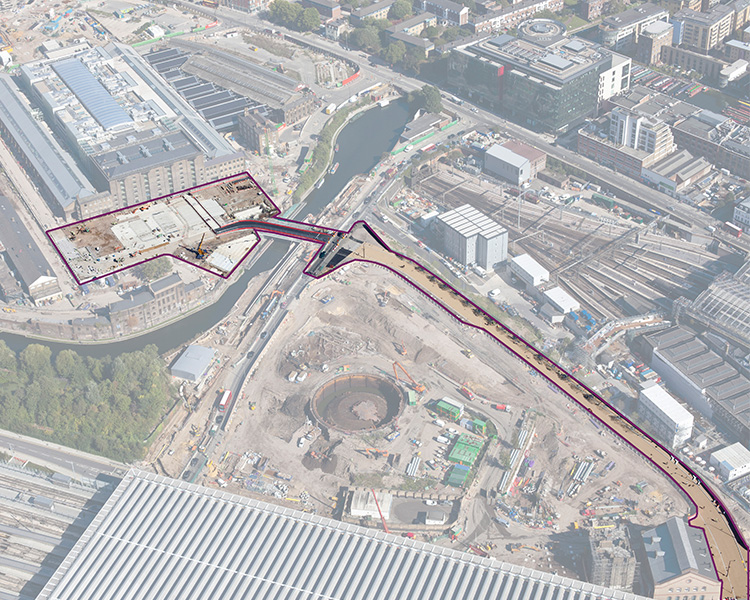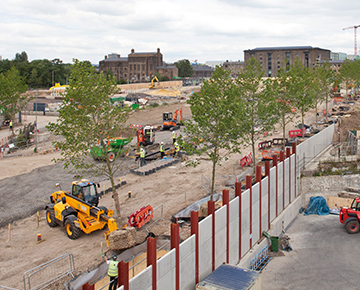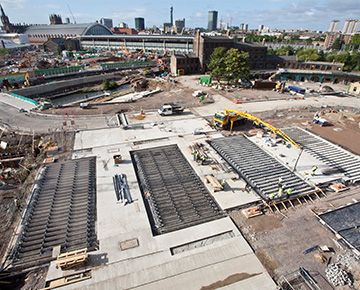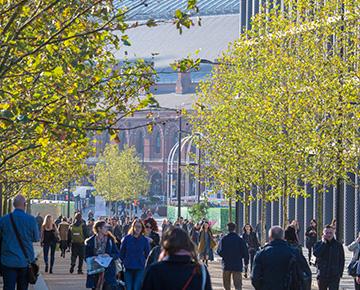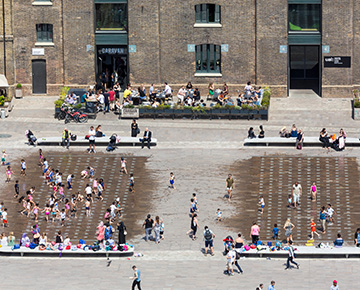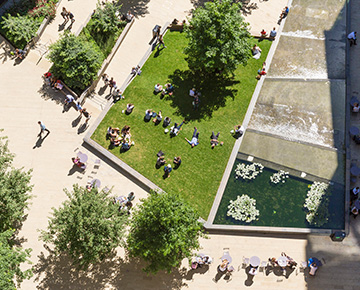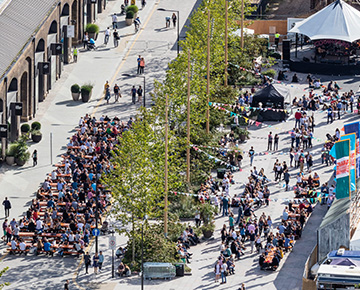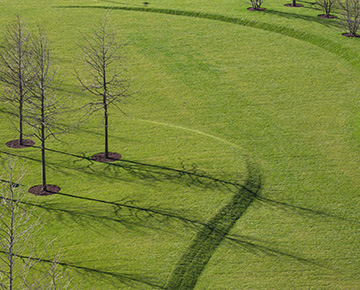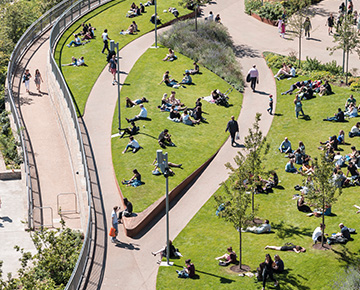As the delivery of the masterplan has progressed on site Townshend Landscape Architects are working on individual planning applications for areas of open space across the site. These amount to 40% of the overall land area. As these public spaces are built across the site they are forming a collage of varied yet complementary spaces across the neighbourhood, each with differing characters and opportunities for use. The overarching concept is to create inclusive public realm routes and spaces for all users.
In Autumn 2011 King's Boulevard, with temporary surfacing, opened to the public providing a tree lined connection between the stations and the historic Granary Building by Lewis Cubitt, now University of the Arts refurbished by architects Stanton Williams.
Granary Square opened in 2012. It is of the largest urban spaces of its kind in Europe and an active focal point for the whole King's Cross area. The four banks of fountains reflect the facade of the Granary Building and plays host to an annual series of hugely successful public events run by the King's Cross Management Company.
In 2014 Pancras Square opened to the public. The square has created a place for people to relax in the predominantly commercial part of the site. A water feature steps down through the square and is surrounded by cafes, areas of lawn, planting and seating.
Lewis Cubitt Park was completed in 2014. Enclosed by tree planting, the park is landscaped with sculpted lawn and informal tree groups to provide a neighbourhood park for both active and passive activities in an informal setting.
Wharf Road Gardens was opened to the public early in 2016. At the eastern end of the canal-side landscape, a vibrant area of planting and raised lawns, edged with Corten steel, weaves alongside the northern side of the canal and includes playful opportunities for children that are built into the landscape.
Coal Drops is destined to become a unique new shopping destination based in Victorian brick arches, reimagined by Heatherwick Studio. Benefiting from a canal side location, historic industrial architecture and links to the generous King's Cross public realm network, Coal Drops Yard is at the heart of the scheme and set to become a focus on London art, craft, fashion and culture.
