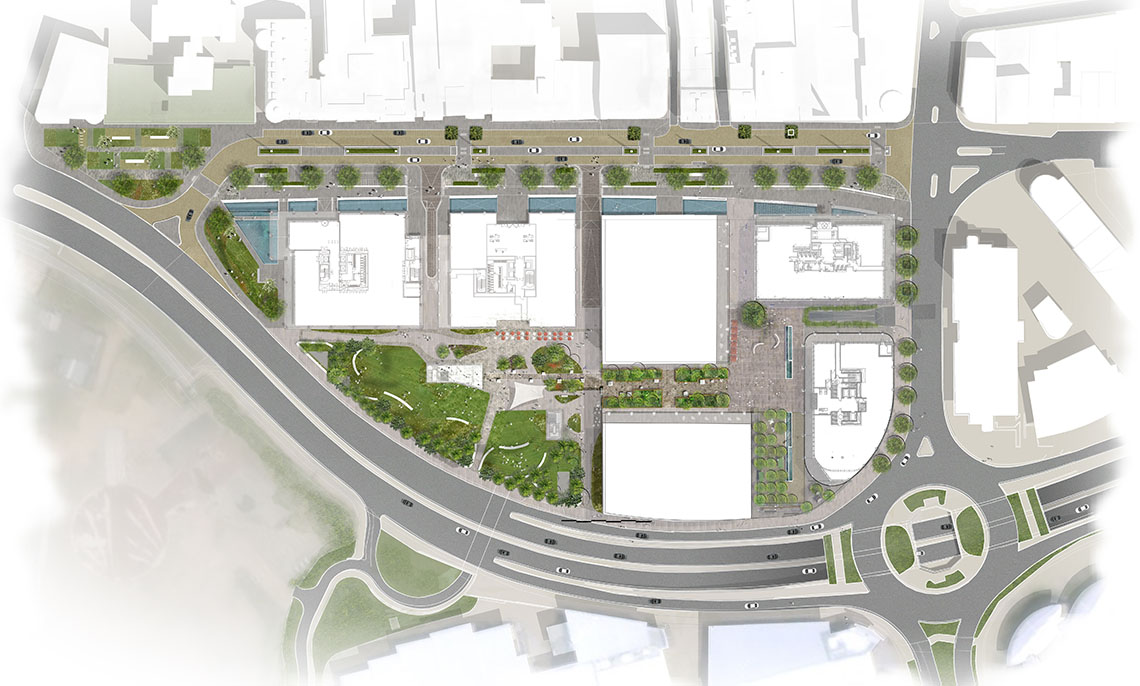Jersey International Finance Centre
Client:
States of Jersey Development Company
Location:
St. Helier, Jersey
The Jersey International Finance Centre will create a new quarter for the island's financial services industry. Six new office buildings designed by Eric Parry Architects and MJP Architects will provide 470,000 sq ft of high quality office space. The JIFC will deliver nearly a hectare of open space including a new park, a square and improvements to the existing Esplanade.
The JIFC forms a new extension to St. Helier which will strengthen the connection between the historic town centre and the Waterfront. The landscape master plan aims to develop this through the creation of legible pedestrian routes and a network of new public spaces, which will weave into the existing fabric of the town. The design seeks to re-establish the character and vitality of Jersey's only town as part of the ongoing improvements, allowing people to have the opportunity to enjoy and use a diverse set of new places that draw on the unique and special character the Island offers.
At the heart of the JIFC is a new public park that will provide an attractive setting for the new buildings and a valuable amenity for the wider community. The park will be predominately soft landscaped, showcasing the varying landscape typology on the island. The new park will include a number of semi-mature trees, which will provide shade on sunny days, an array of foliage colour and flowers throughout the year.
The development will also include significant landscape improvements to The Esplanade, creating a boulevard feel. Semi-mature trees will be planted along its route to reinforce a grand entrance to the capital, St. Helier.
Historically The Esplanade formed an edge to the original sea wall, most of which is still present but hidden below ground. This historic sea wall will be uncovered and restored as a unique feature of the development. A water feature will run the length of the sea wall, creating a moat that is visible from the pedestrian bridges that will link to the receptions of the office buildings.
