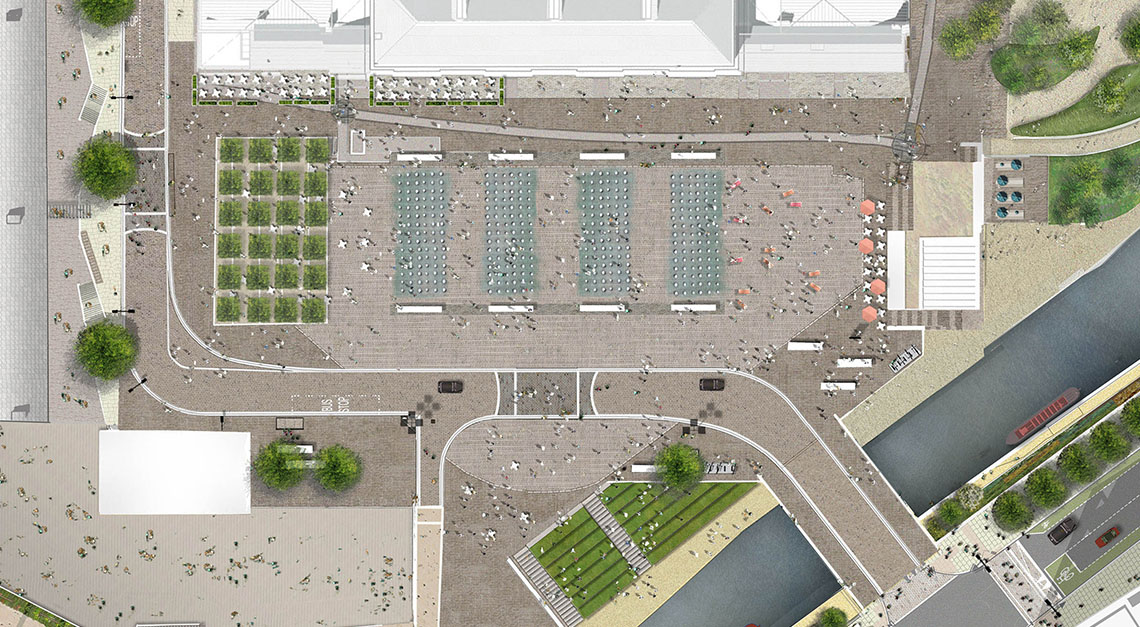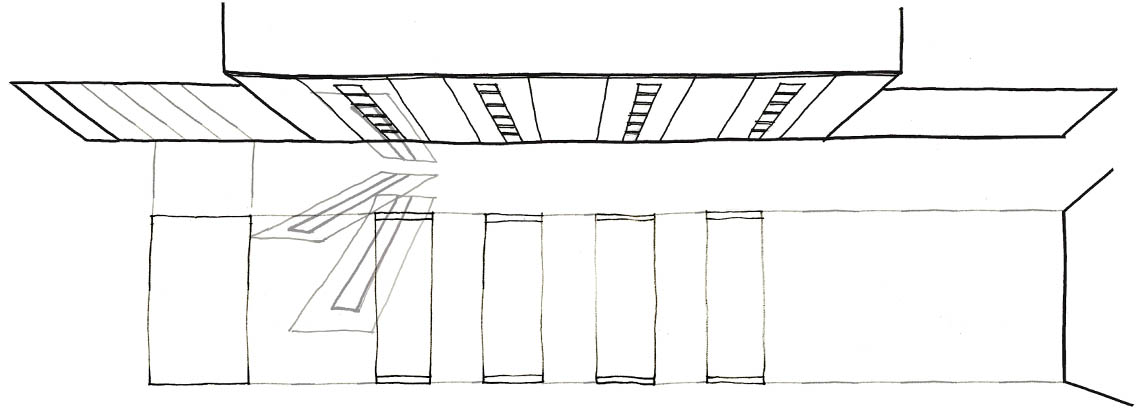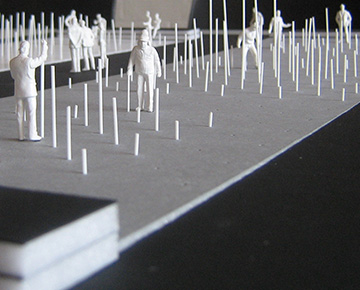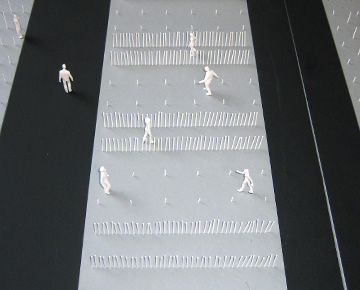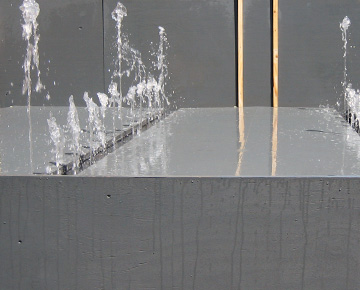As part of the masterplan, Granary Square was envisaged to be an active heart to the site, a pivot point into which people crossing over the canal from the south will arrive before dispersing to the north and east of the site. The square has become an exciting and popular new destination for London, voted by the public to win a Camden Planning Award for 'Best New Public Space' in 2014.
Opened in June 2012, Granary Square has already played host to a range of arts and cultural events, including Felice Varini's 'Across the Building' temporary art installation, music festivals, Traction and Africa Express, an ice cream festival, hosted a large screen for sport events and even a flower display for the Chelsea Fringe.
At the centre of the square are four impressive banks of fountains, with over 1080 individual jets, making it one of the largest water features in Europe. The location of the water feature reflects the historic canal basin and the alignment and scale of each of the four banks of jets responds to the facade of the Granary Building. The design of the water feature was developed with the Fountain Workshop and has the capacity to allow the jets to be programmed individually so that movement can be created across the square and temporary spaces and routes can be formed, as required. All or individual banks can be turned off so that the space can be utilised for other activities and events. The paving under each of the four banks has been subtly dished to allow flooding with a film of water to create reflective pools. The water feature also has a misting ability designed to float above the ground.
Some historic features have been retained that include crane bases, which originally held the cranes used to winch goods up from canal boats within the basin, a number of train tracks and turntables, which have been lifted, cleaned and replaced. The tracks are picked out in the surface finishes by reused granite setts laid between them. Originally the working goods yards were all surfaced with granite setts. Over time many of these were removed but those that remained have been reused in a number of locations across the site. The main part of the Square is simply paved using Porphyry stone, the colour carefully selected to reflect the original colour palette of the granite setts.
