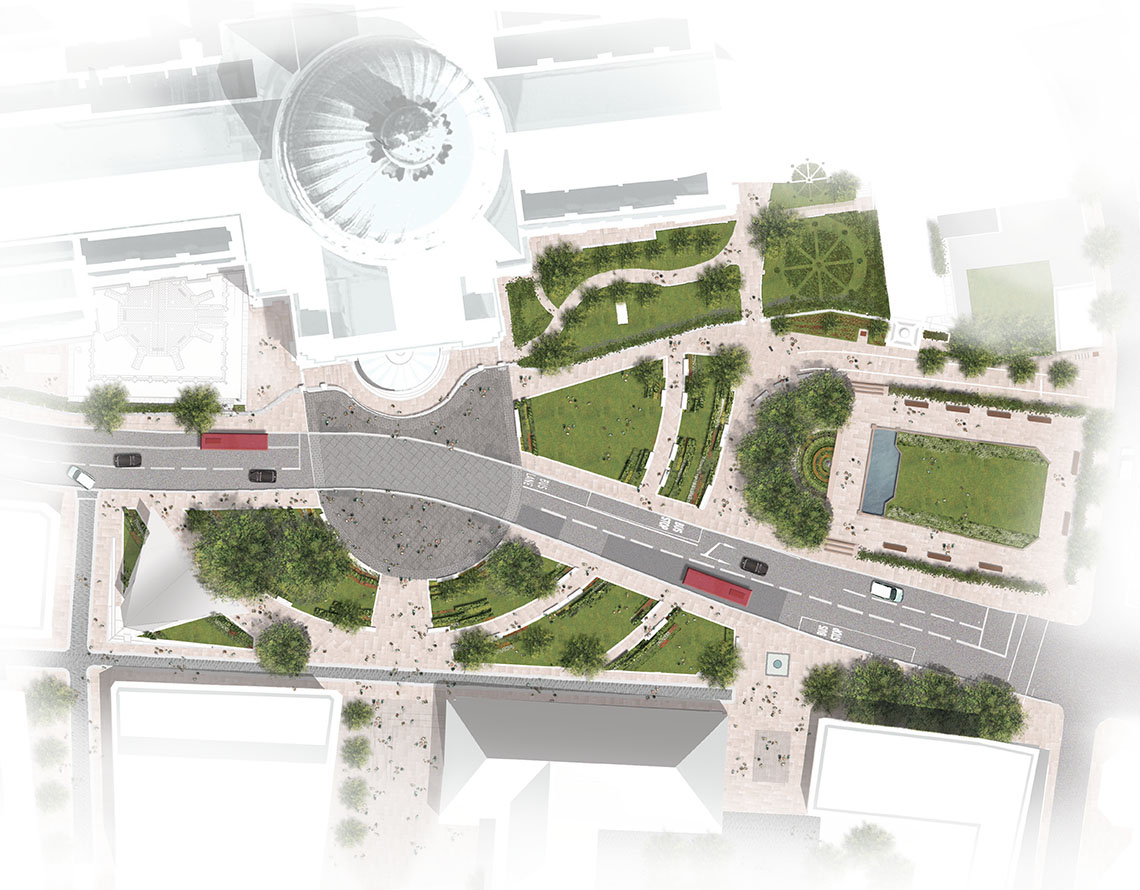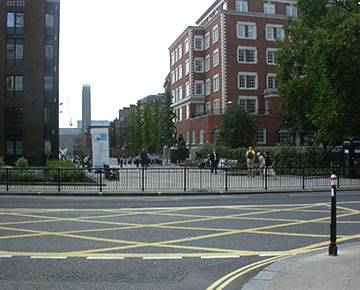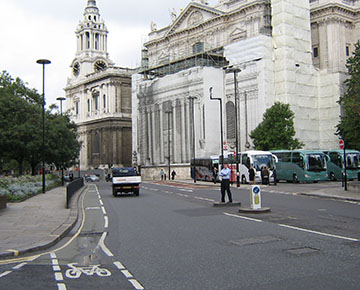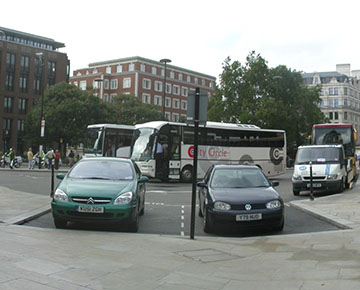Townshend Landscape Architects was appointed in 2006 by the City of London to develop a public realm and streetscape strategy for the Carter Lane Quarter of the City, which lies to the south of St Pauls Cathedral. The project was part of the City of London's 'Street Scene Challenge Initiative' and was developed in partnership with Transport for London. This was key to improving the pedestrian connections and traffic management through a 'shared space' strategy to achieve a balance between pedestrian and vehicle movement.
The brief called for an upgrade to the existing Carter Lane Gardens to enhance the pedestrian experience by providing high quality public spaces while also providing an appropriate setting for the historic cathedral. These spaces were to include removal of the former coach park and create a large space adjacent to the southern facade of the Cathedral and incorporate a new Information Centre in the southern section, by Make Architects.
The new Carter Lane Gardens includes structure hedges in concentric arcs, based on the geometry of the cathedral dome, flowering herbaceous perennials and bulbs, lawns, seating. The scheme also incorporates existing relocated sculptures as well as a space for in prompt performances that is flexible enough to allow for various London events, such as the Lord Mayors Show seating stands.



