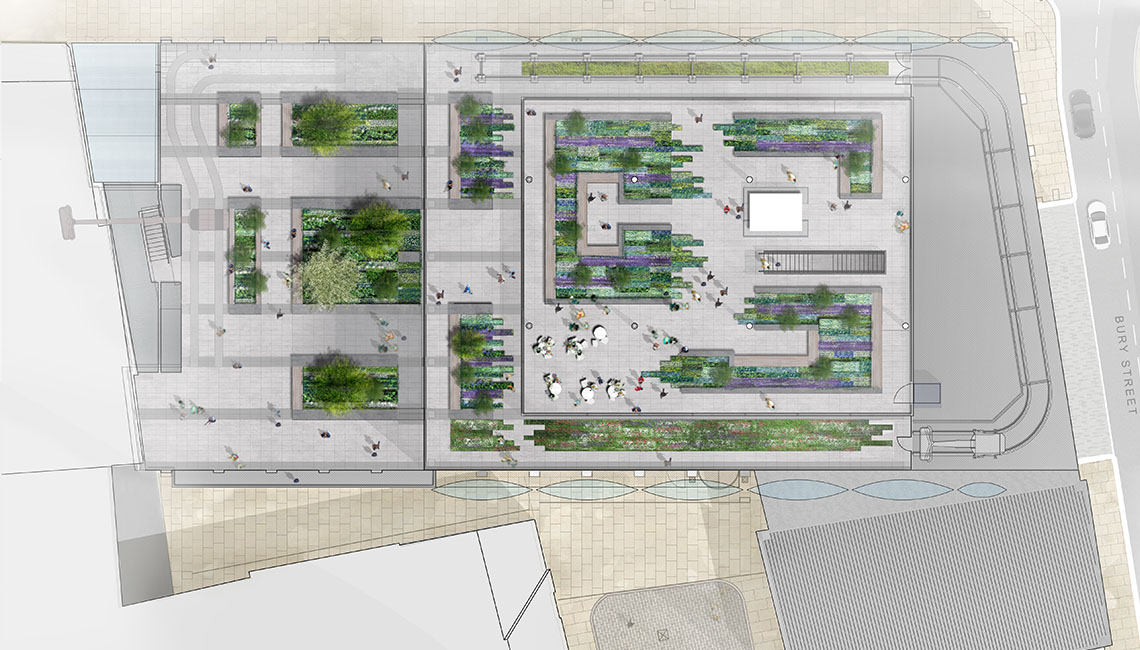The focus of the scheme are the roof gardens on the eleventh, fifteenth and sixteenth floors. The layout of the terraces reflects the strong vertical form of the building facade and this pattern transfers from the building onto the terrace and though raised planter edges in the form of paving bands, creating a strong continuous link between the architecture and landscape. The pattern and layout vary subtly over building roof levels, adding interest and individual character to the final feel for each terrace.
The terraces provide useable, relaxing green spaces for the office workers and contrast with the surrounding hard urban environment. The planting character is subtly different on each level with a common theme. The plant palette was particularly challenging on the top terrace by the propitious microclimate formed beneath an ETFE roof shelter. The extensive roof area outside this terrace incorporates Sedum species and wildflower mixes as well as insect habitats and bird boxes, all of which aim to enhance biodiversity in the City.
At ground level the adjacent public realm has been enhanced by improving the quality of paving materials that also blend in with the surrounding streets, creating visual continuity as well as a high quality entrance space. Also at ground level the rear of the building has been adapted to provide an outdoor cafe and seating space under a canopy covered courtyard.
