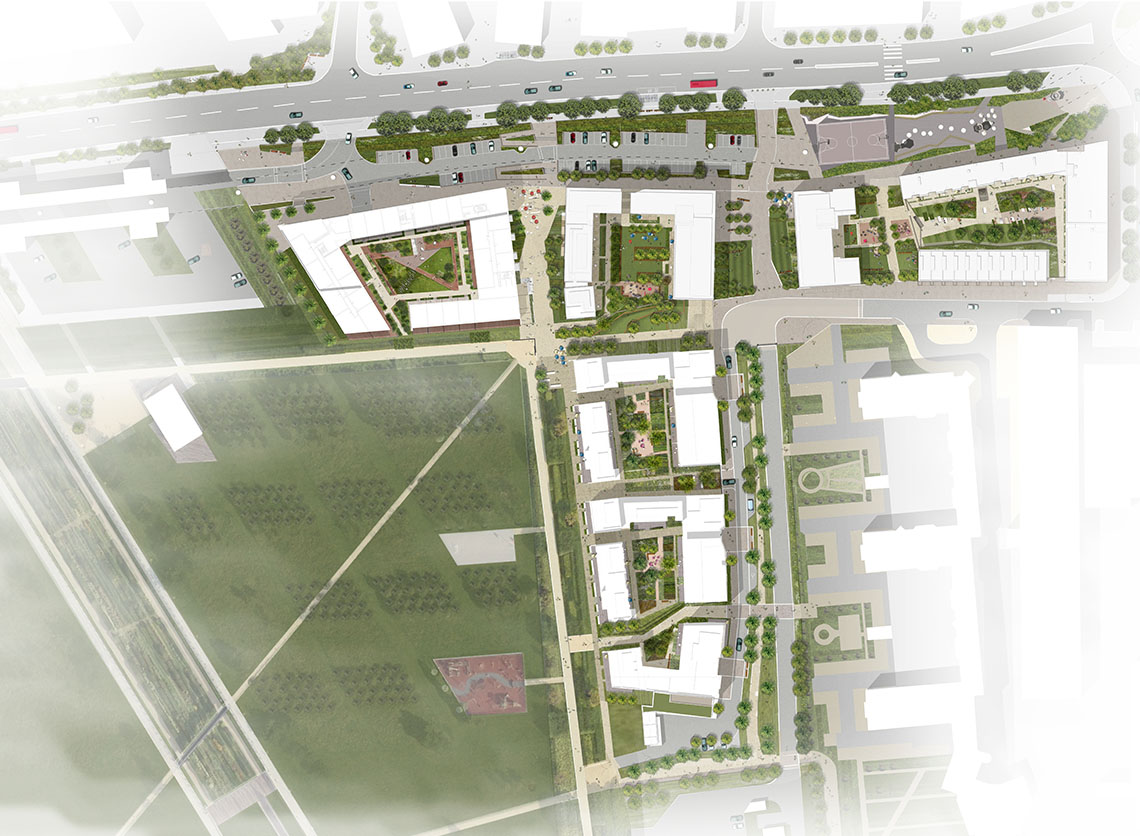The landscape design incorporates of a series of public spaces and semi-private courtyards. A 6m level change across the site was addressed using a series of sloped paths and linear routes, linking Thames Barrier Park with the surrounding existing and proposed residential developments and the DLR.
Part of the landscape strategy was carried out in collaboration with Design for London. This included expert consultation with professionals Lottie Child and Ashley McCormick to engage with local children in conversation and creative activities, exploring possibilities for a proposed new play landscape under the DLR line on North Woolwich Road.
A series of "wild and wonderful creative sessions" were undertaken with the children in neighbouring communities, exploring the local area, seeing it from new perspectives and sharing ideas for the new playable landscape. These ideas have been developed to provide a unique response in designing a ball games court, skate facilities, children's play spaces and pockets of seating. It is envisaged that the work will continue and set a precedent for other developments along the North Woolwich Road.
