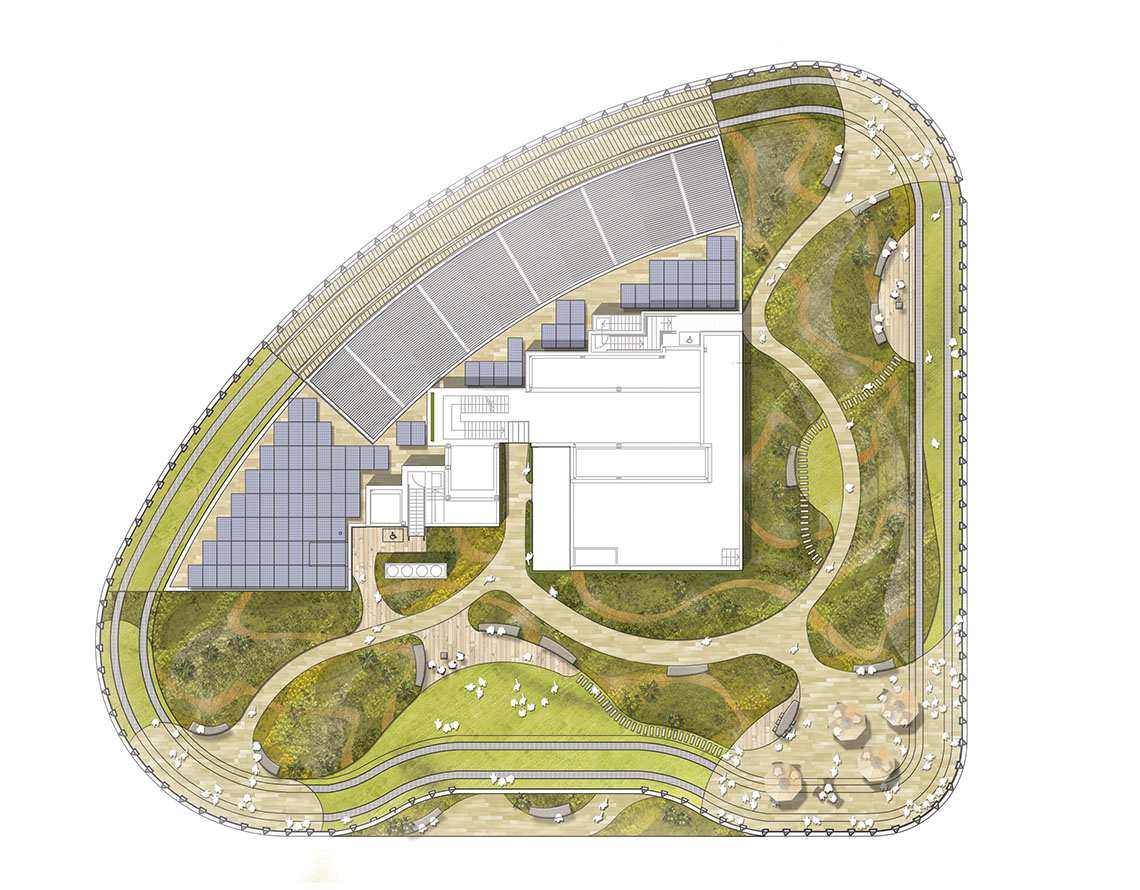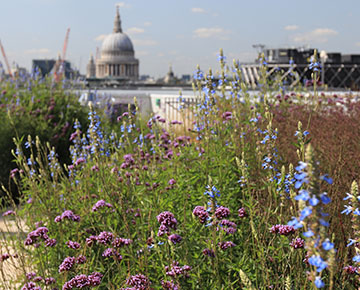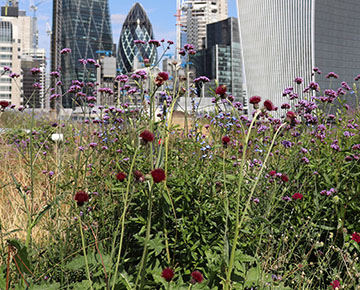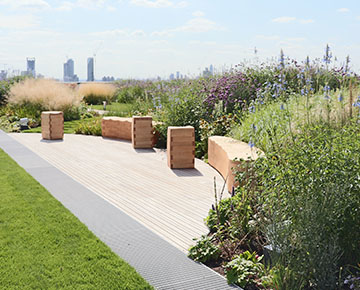The naturalistic planting concept includes large areas of perennial plant mixes interspersed by swathes of grasses covering sinuous mounds. Meandering paths open onto smaller and larger hard landscape areas of natural sandstone or timber decking, and lawn areas affording stunning views of the London skyline. Additionally, views are channelled with judiciously placed flowering specimen shrubs on the mounded plant beds. The Building Maintenance Unit is discreetly hidden beneath accessible, lightweight, aluminium grilles and recessed access panels within the floor. This allow people to access right up to the facade edge, maximising the views of the river Thames, St Pauls Cathedral and the Monument. Green screens and walls have been incorporated to help reduce wind turbulence and green vertical form.
Bespoke benches and an events bar have been especially designed and developed with a timber craftsman. The forms are sinuous and organic, synonymous with the naturalistic approach to the overall garden concept and planting design. This includes species to maximize biodiversity for both flora and fauna across the seasons.



