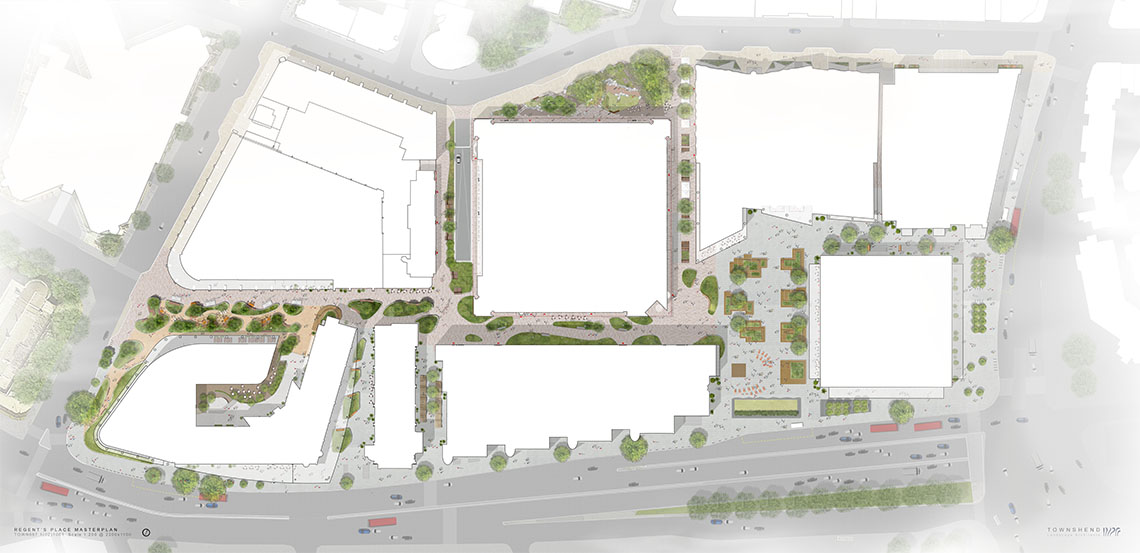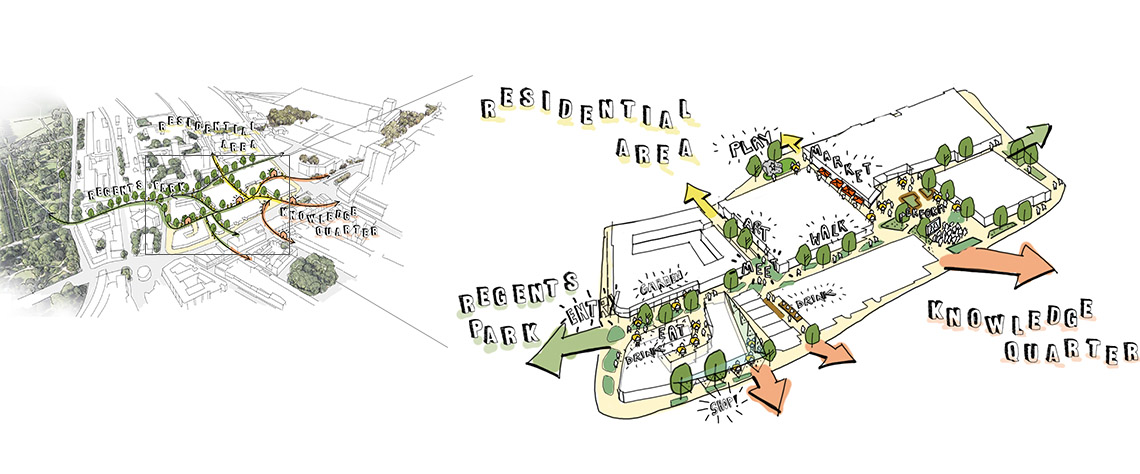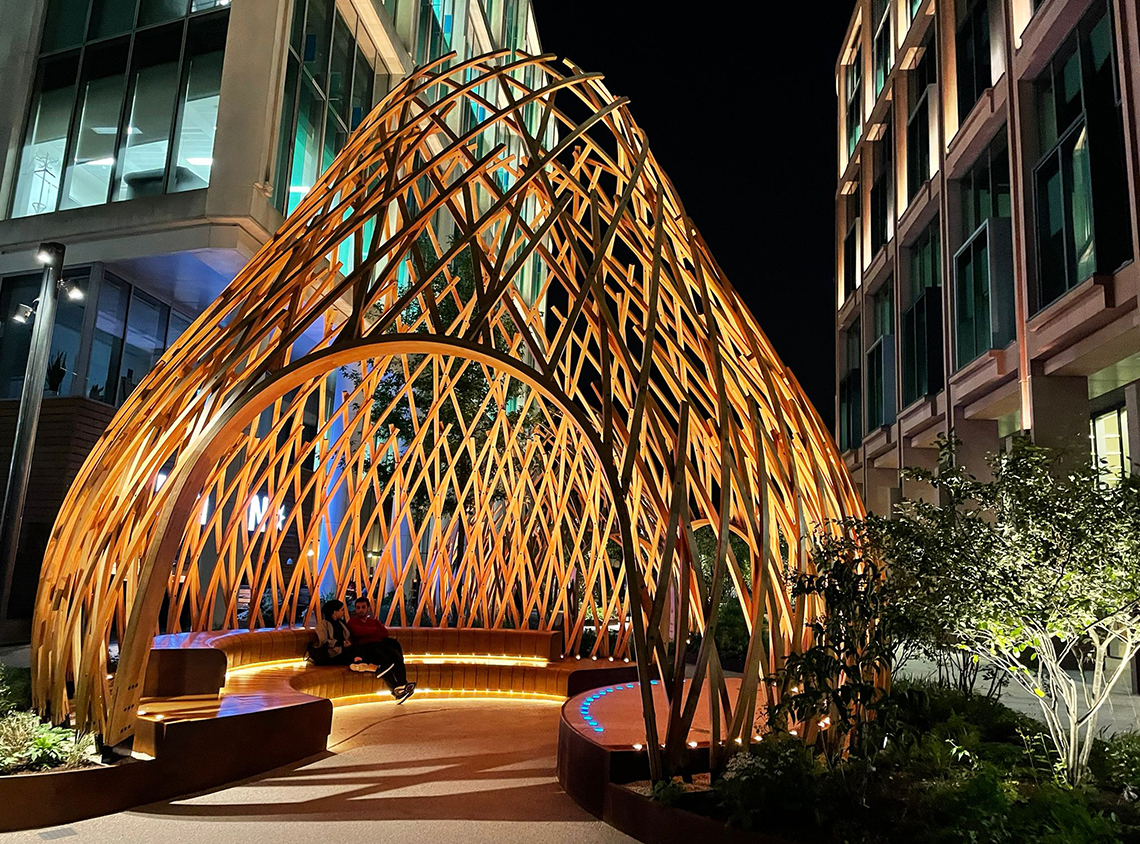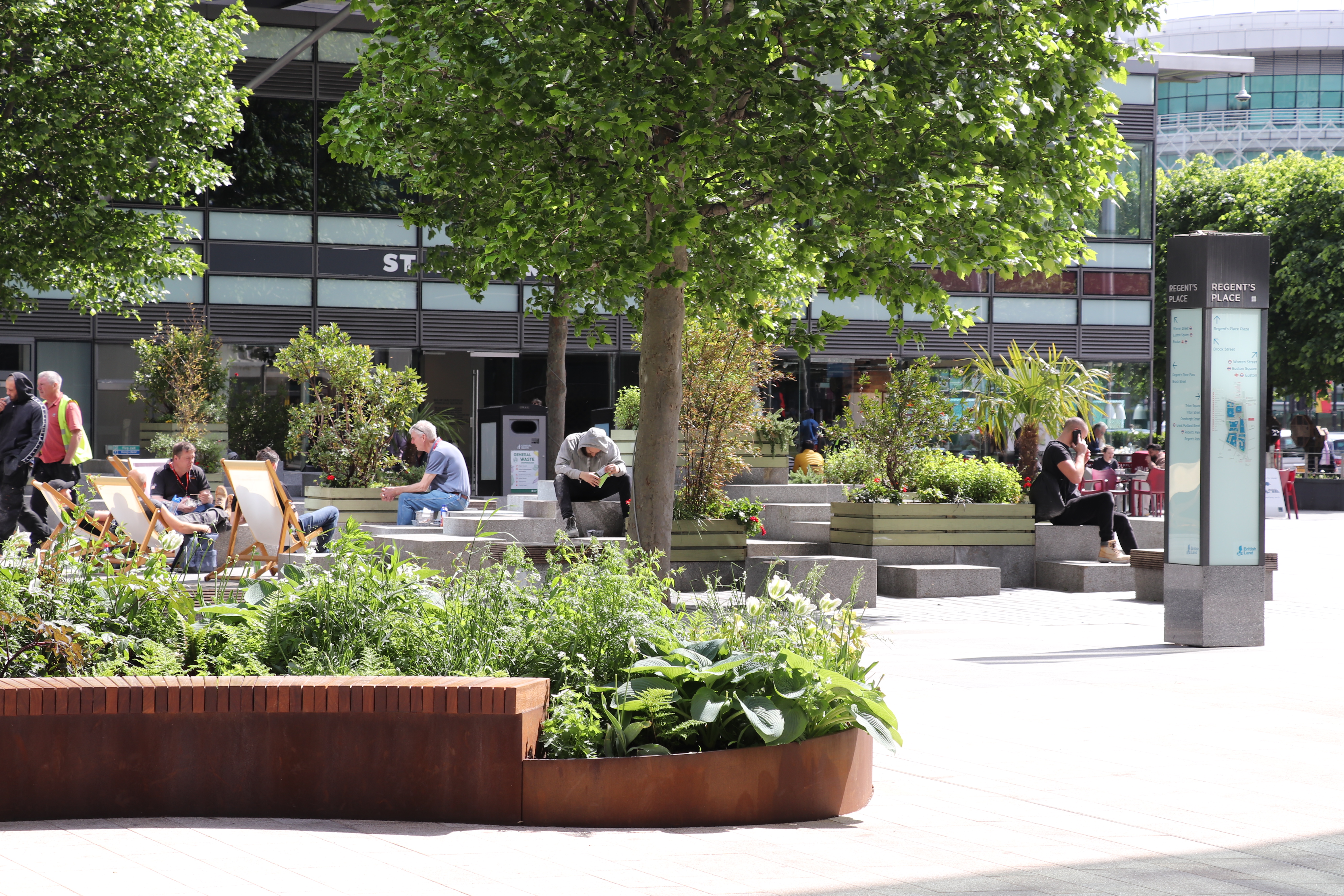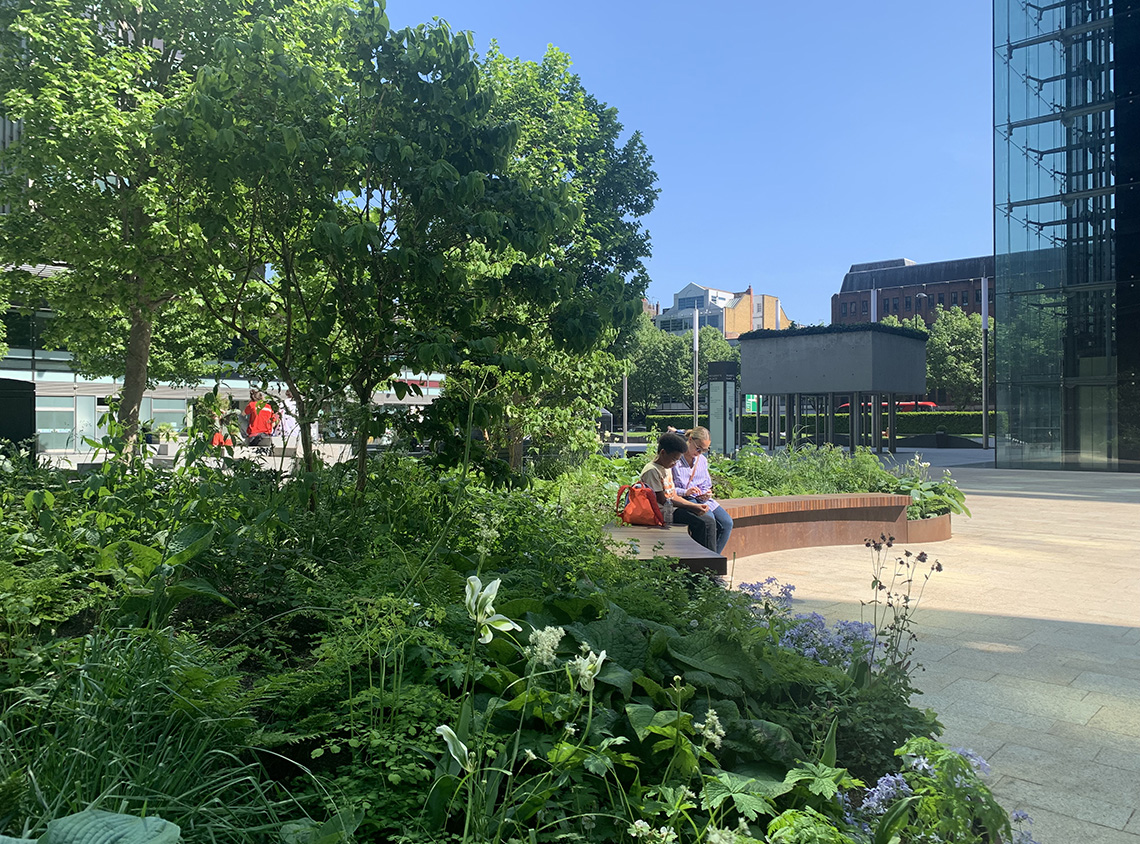Our vision for Regent's Place was to help create a desirable destination for office, leisure, and culture opportunities where people can engage with the external environment. The aim was to create a public realm that helped to establish a renewed identity for the campus. A key part of the brief was that the spaces should be sustainable, designed to maximise and improve the amount of usable space, with opportunities for fun and delight, which in turn become part of the fabric of the place.
The existing masterplan is structured around a series of streets, routes, and spaces. The proposals have considered how each of the spaces will have their own, distinct character, which together will form a unifying identity for the revitalised Regent's Place. Key open spaces will host complementary activities which will create a livelier 24 hour environment.
A Healthy Place:
Urban green spaces have a strong correlation with health and happiness. A key principle of the proposals was promoting the opportunity for healthy and active lifestyles, by providing areas for food growing for both local restaurants and community groups.
