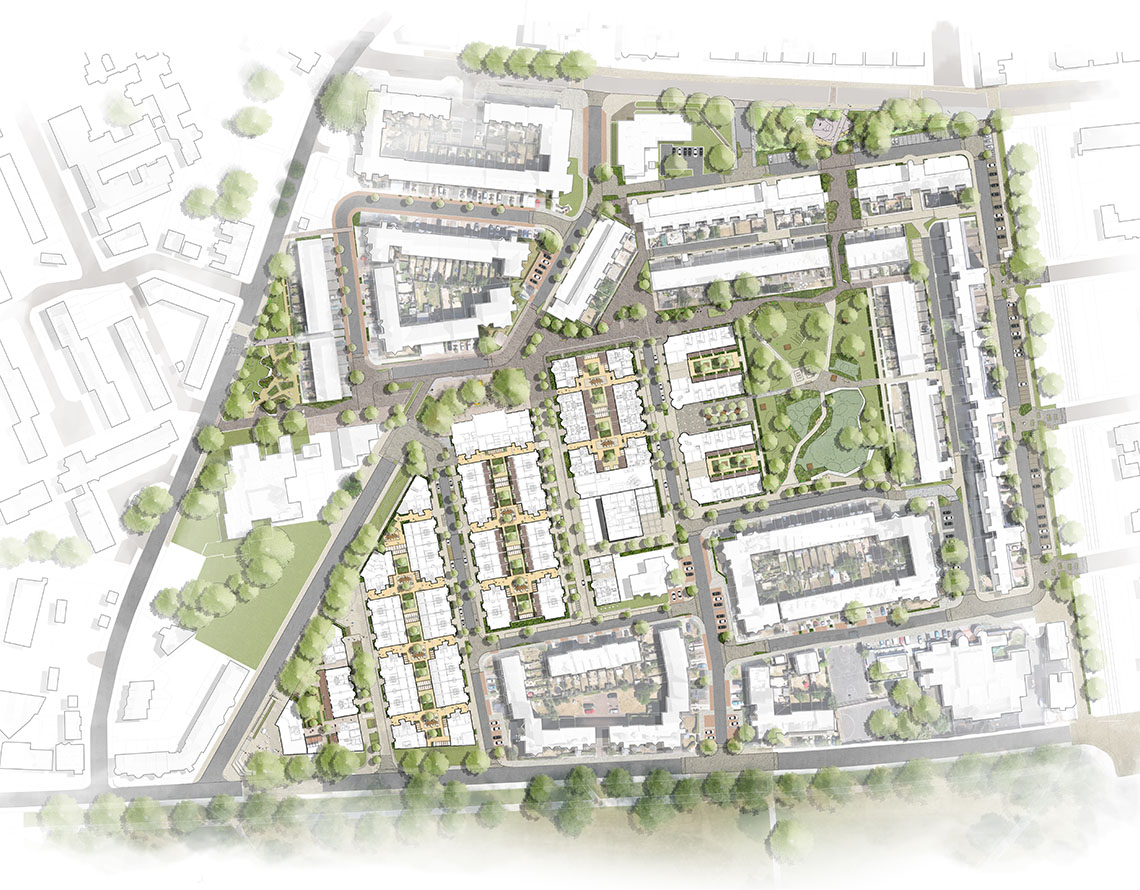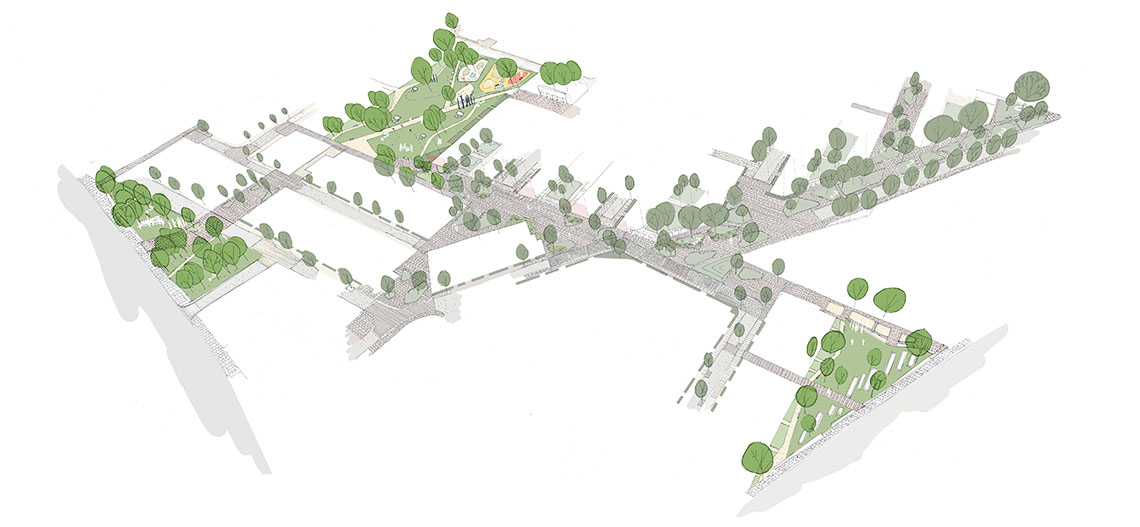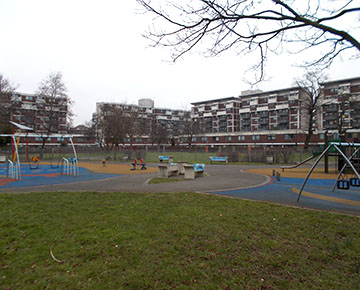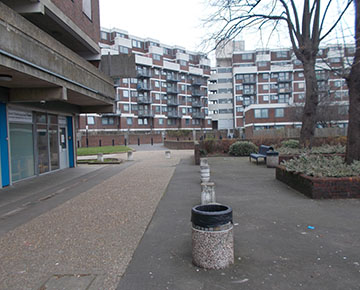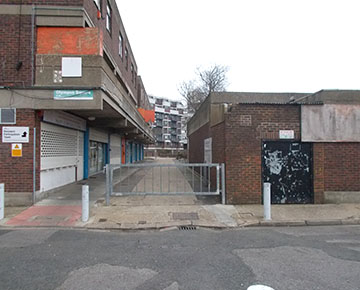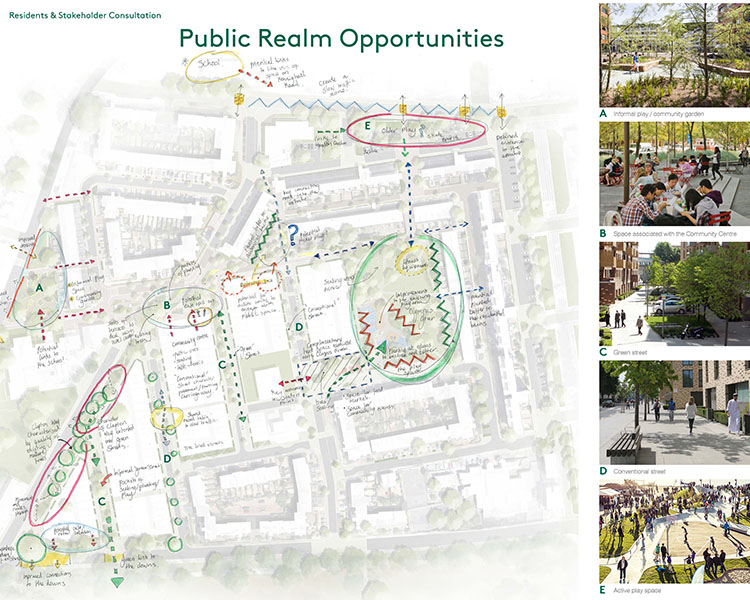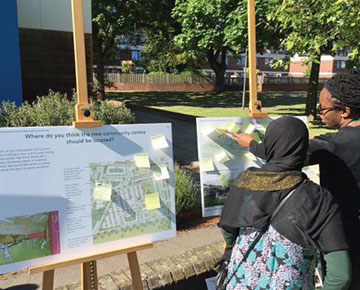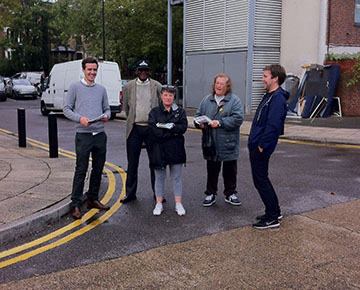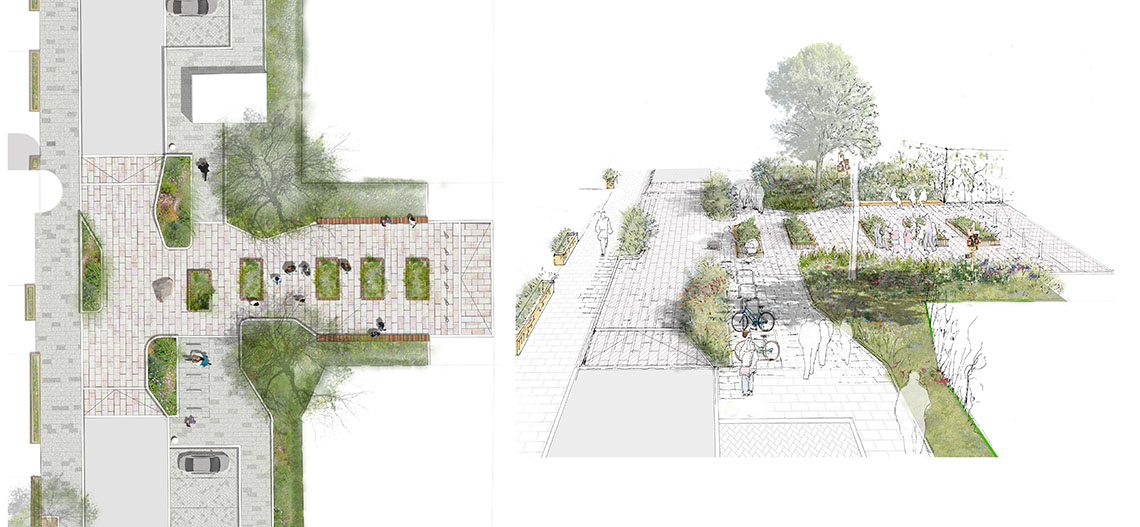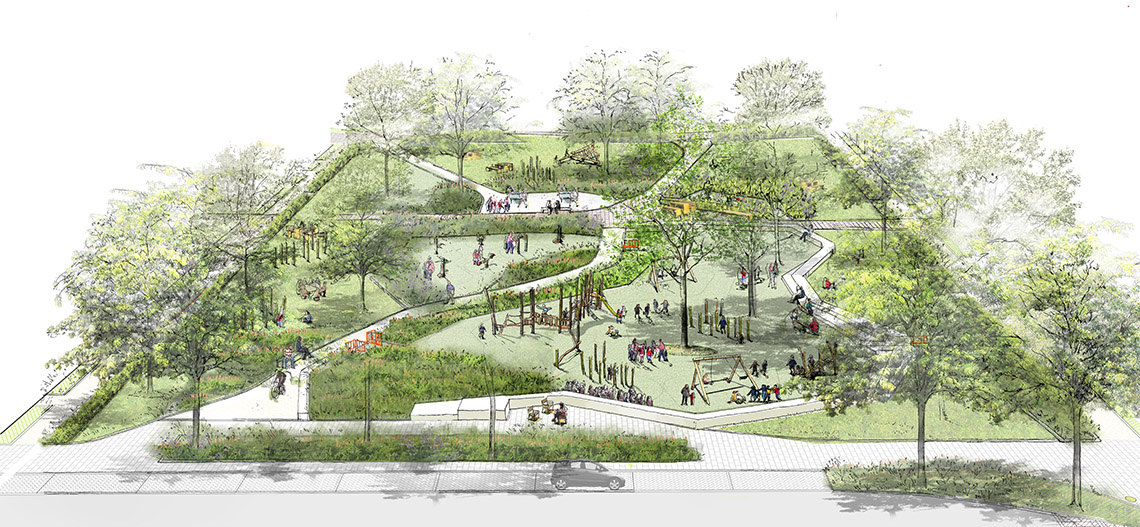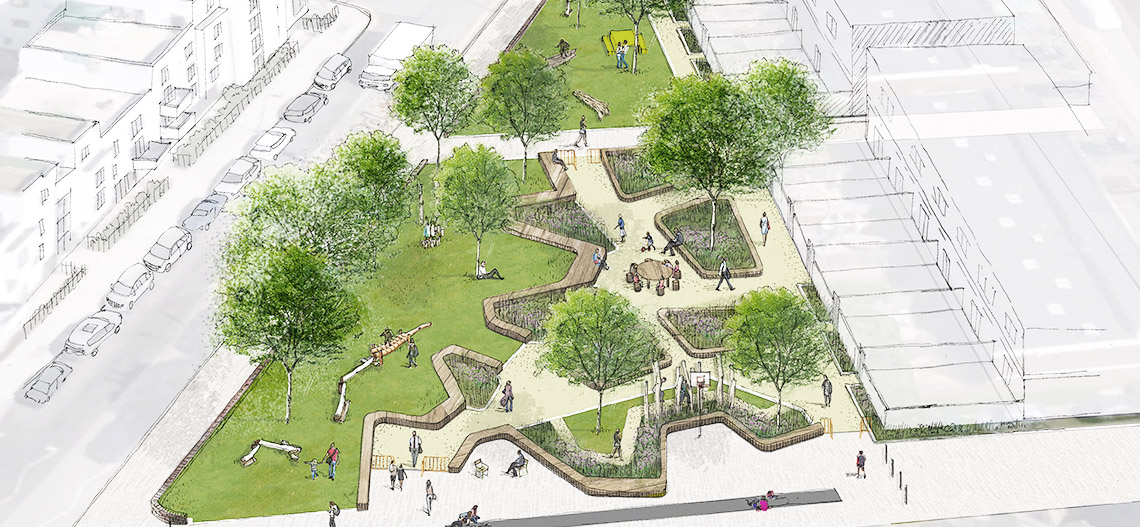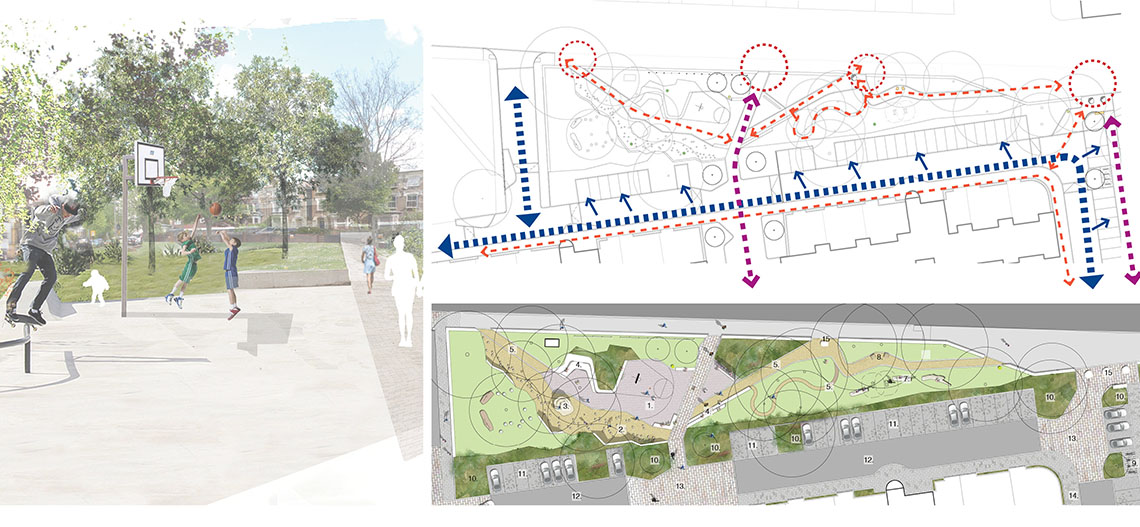A rigorous design process by the whole design team was combined with local and public consultations. Local-led ideas were found, fostered and incorporated into the public realm strategy, reinforcing a sense of ownership and in turn reinforcing the strong sense of community on the estate.
Regular meetings were held with the Residents Design Group, including a dedicated estate walk-around to discuss potential improvements across the existing streets and open spaces of the Nightingale Estate. These walk-around and consultation sessions were valuable in helping to inform the improvements being made to the existing public realm and to help us understand and balance the needs of local residents. The local residents directly contributed into the analysis and development proposals and helped formed the approach below:
Key considerations:
- Understanding how people use the public realm on the estate.
- Highlighting any key issues that can be addressed through the design of the public realm.
- Drawing out the priorities residents have in terms of facilities and programming of the existing public spaces and establishing what fits where within the estate.
During consultation events, local residents were asked to identify what they liked and didn't like about the estate, as well as what they thought the improvement and priorities for change could be. These discussions with residents have helped inform the design proposals in establishing a brief for the existing spaces. The following conclusions from the various consultations were further explored and addressed within the public realm designs:
Brief:
- The lack of facilities for older child age group - leads to anti-social behaviour.
- Evident that people use Olympus Green and that it is a local space for children to play, lack of seating / shade / planting and better play offer could be provided.
- Concern over the perception of a loss of overall public space within the development, how can public spaces can be maximised to its full potential.
- Support for improvement to green spaces - inclusion of more active play element, table tennis, adventure play, nature play.
- Community gardens - Discussion with many residents who do not have growing spaces and would like to see this offer spread throughout the estate.
- A strategy for vehicle movements needs to be developed to stop rat-running.
- Support for small retail spaces within the development.
- Provision of on street parking for bicycles.
