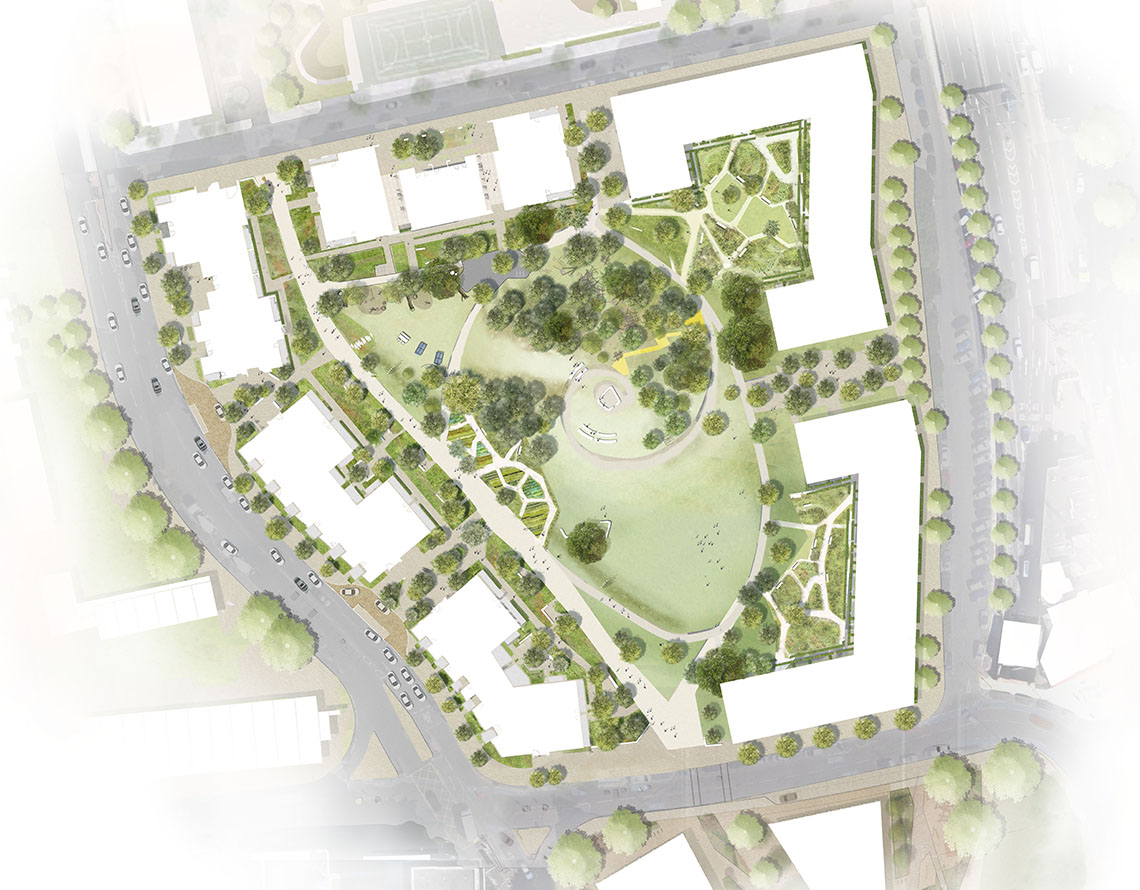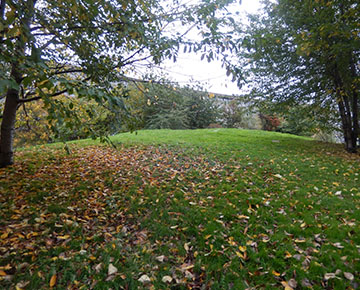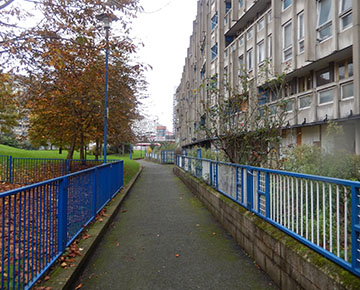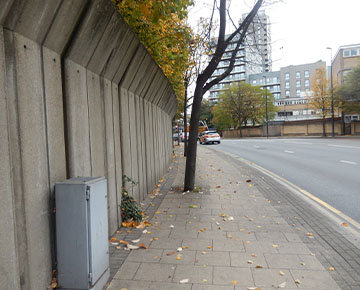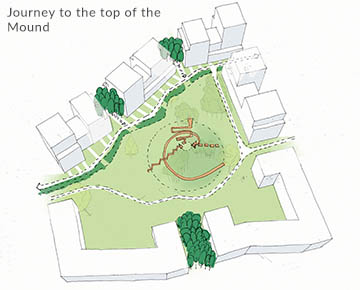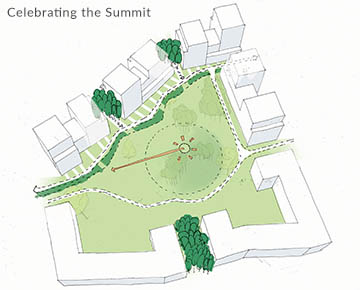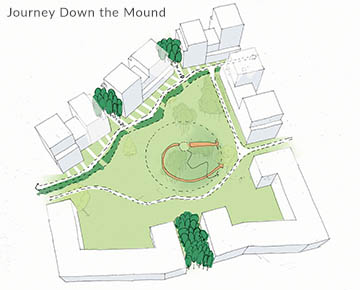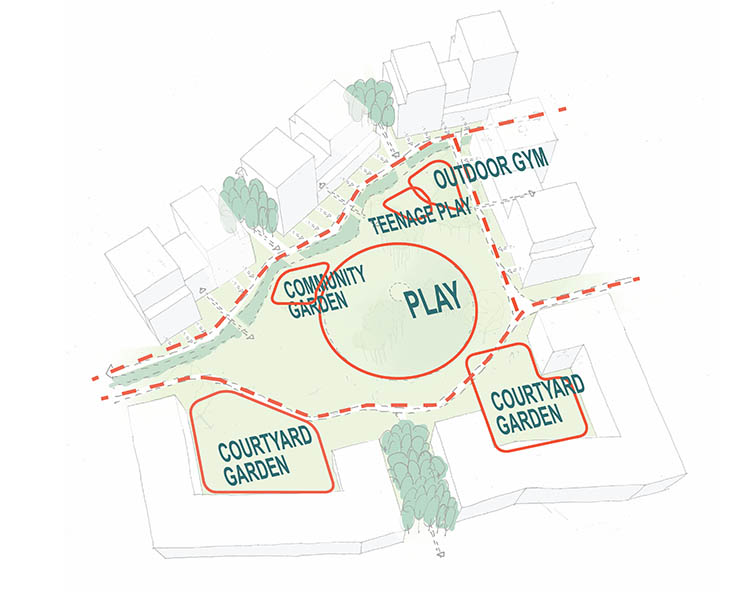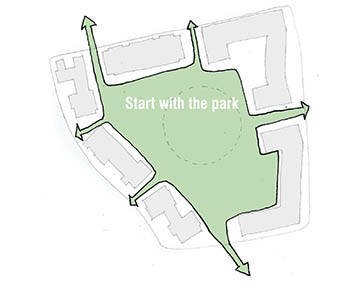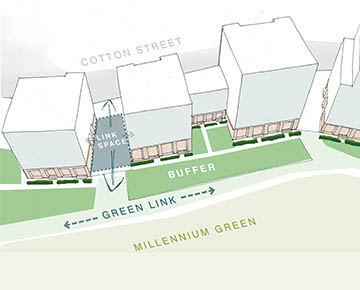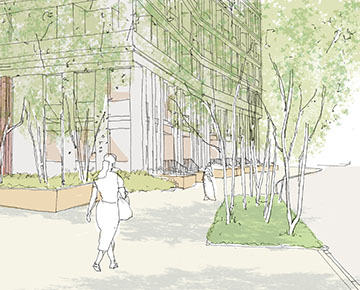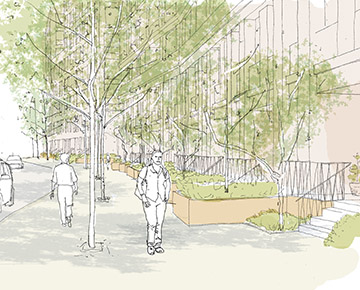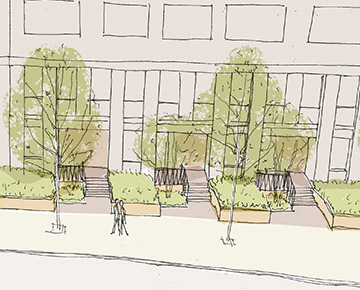Townshend Landscape Architects worked alongside Horden Cherry Lee Architects as part of the original master planning team. The master plan public realm strategy and design codes, were submitted on behalf of the Housing Association and Tower Hamlets London Borough Council, receiving outline consent in 2012.
Townshend's have since worked on Phase 2 of the proposals. A Landscape and Public Realm Strategy was submitted for planning in July 2016, which builds on the principles established in the consented master plan to deliver a completely new, improved environment for existing and new residents. Phase 2 includes a new municipal park called Millenium Green, green links and spaces, a comprehensive play strategy, community garden, street typologies, along with street furniture, paving, planting and lighting strategies. The design includes rain gardens (SuDS) and a green, attractive setting for the new residential buildings as well as a valuable amenity for the whole estate and wider community.
