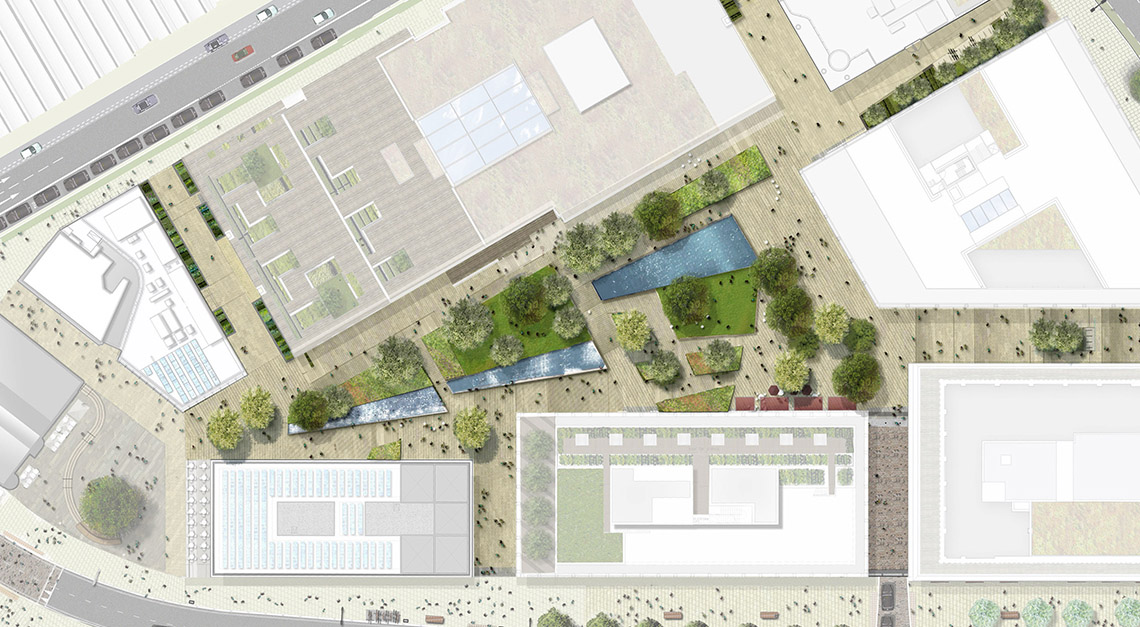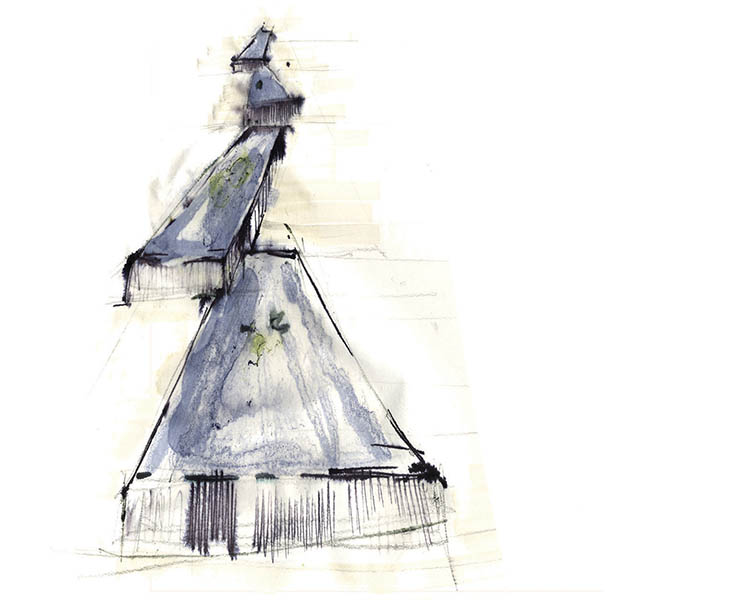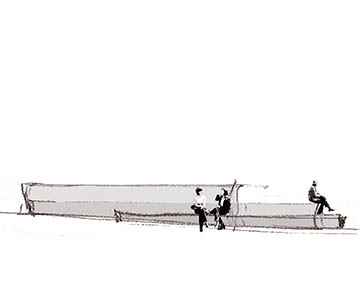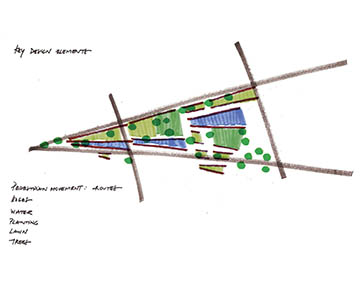Pancras Square, King's Cross
Client:
Argent King's Cross Limited Partnership
Location:
London Borough of Camden
Close to St Pancras International railway station, Pancras Square forms part of the 27 hectare King's Cross redevelopment. The master plan for the site represents one of the most exciting and significant development and regeneration opportunities within the UK, where over 40% of the land area has been allocated as public open space. Pancras Square is the new tranquil centre piece to the commercial heart of King's Cross.
Accessed from the southern gateway space of Battle Bridge Place and marked by a majestic Pin Oak tree, the layout accommodates spaces and routes for a variety of uses, as well as providing attractive access to building entrances, and useable places for relaxing. The spatial arrangement of the landscape elements has been designed to frame the principle view towards the St Pancras Chambers Clock Tower.
As a centre piece to the square, a tiered water feature gently cascades downhill providing sound and movement, punctuated by tranquil light reflecting pools along its route. A variety of tree species introduce scale and filter views that, combined with hedges, planting and lawn area, provide an attractive green environment. Seating has been located to edges of the water feature and lawn areas, allowing plenty of places to relax and spaces for cafe and restaurant outdoor seating.




