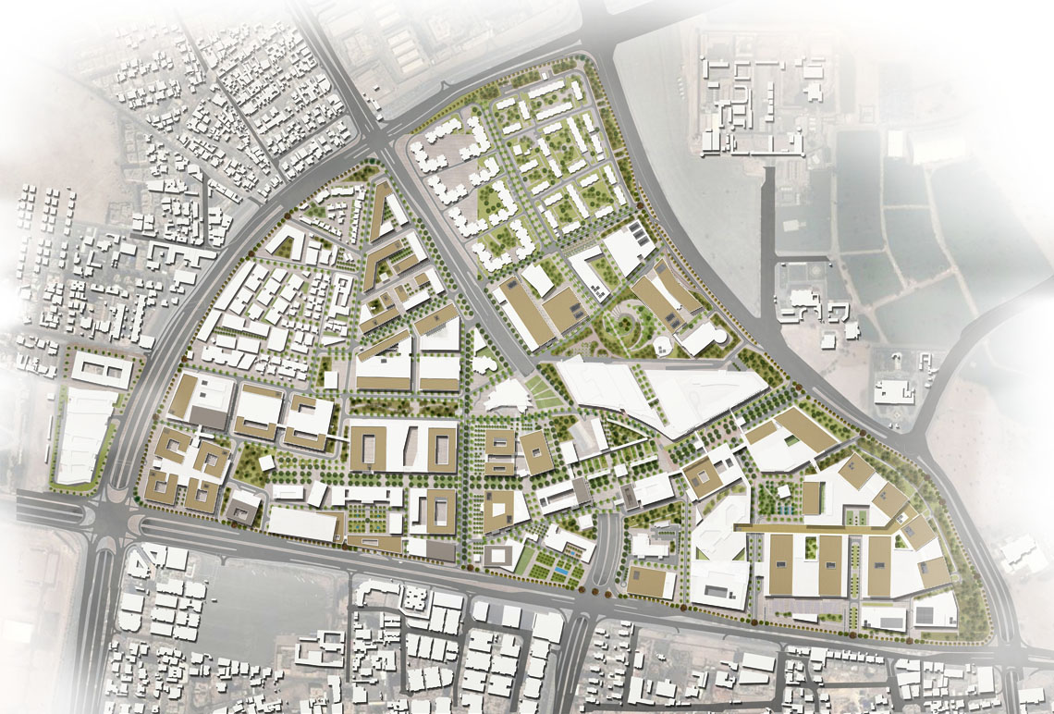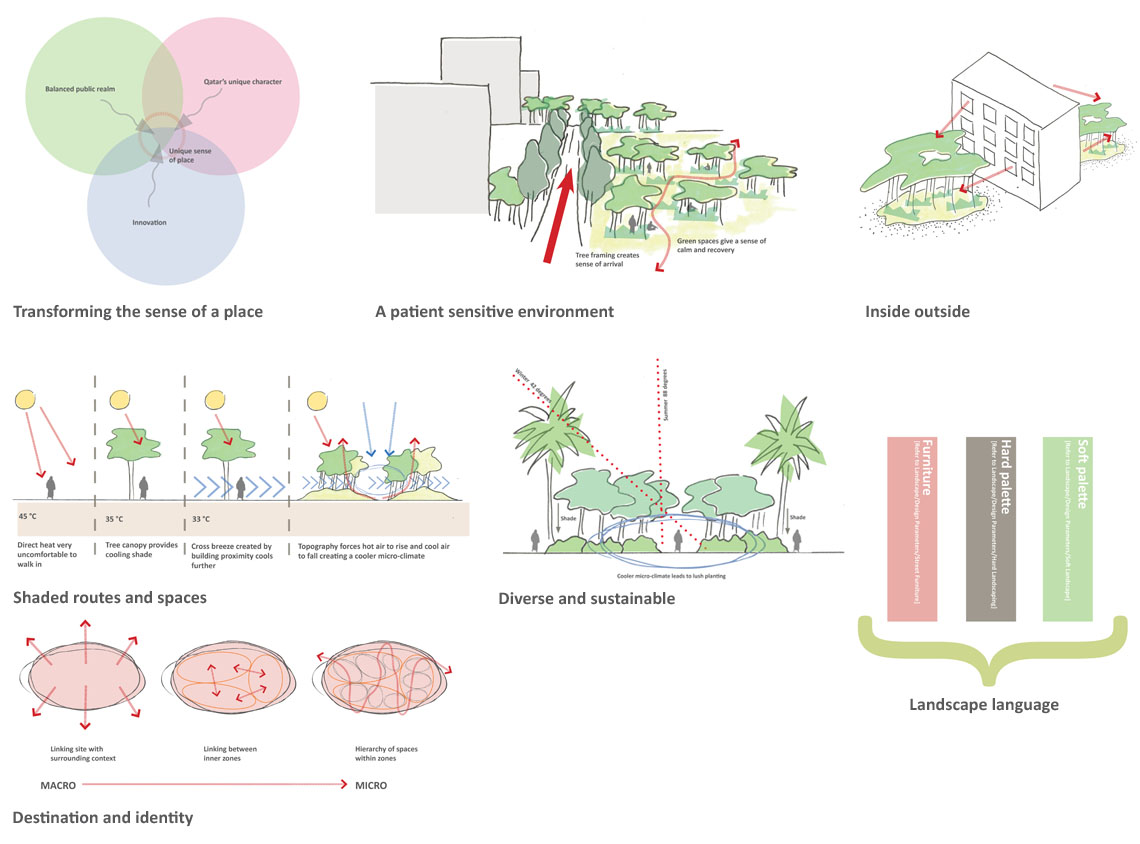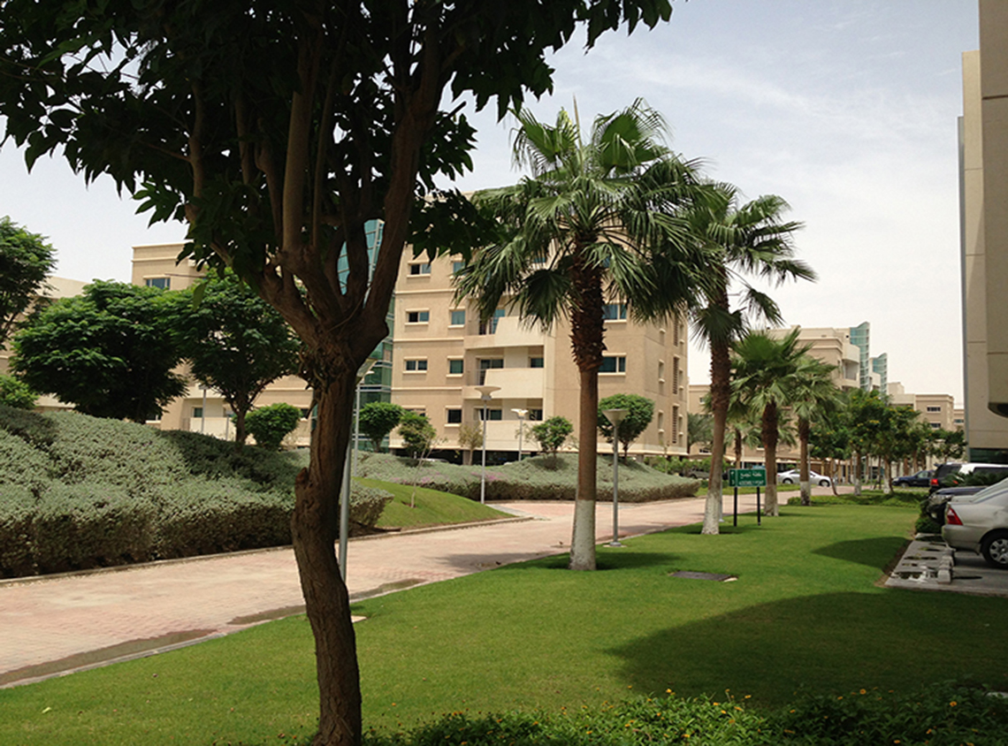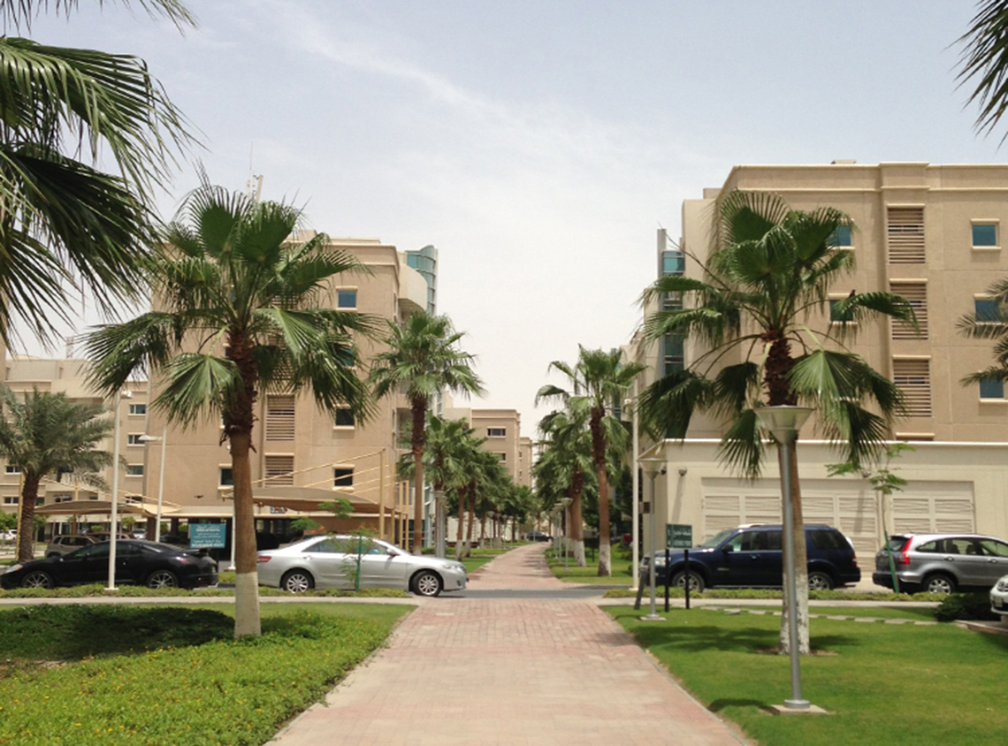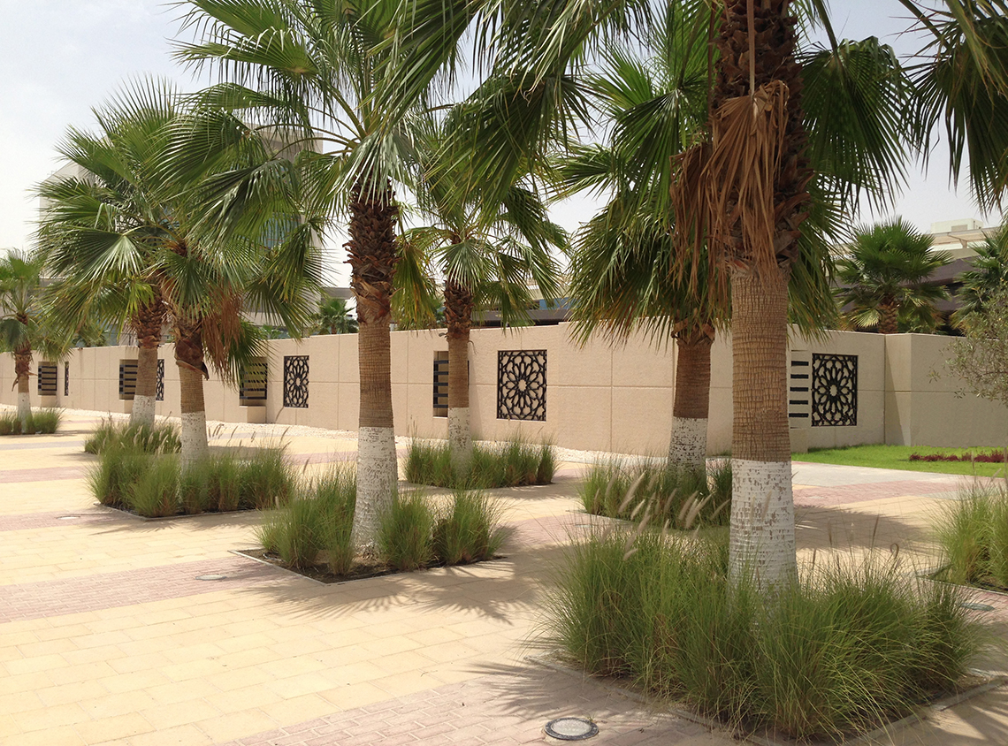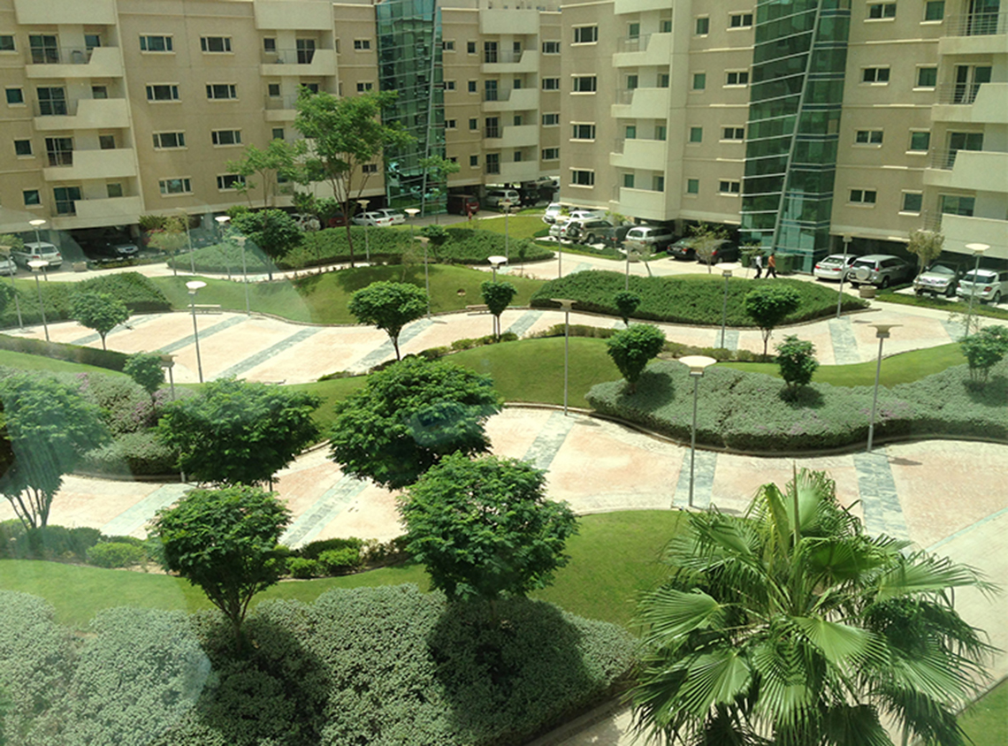The landscape proposals are designed to work across all scales of the project, providing a unique identity to the overall site and a character to each development zone, which draw out opportunities for distinctiveness and individuality. The public realm masterplan creates a cohesive design with a hierarchy of routes and spaces that work at both macro and human scale, supporting movement on site, and providing comfortable spaces offering a variety of activities.
The design is an integral part of the future vision for Qatar and strives to act as a benchmark for future development, moving towards a more sustainable and integrated model, whilst also intensifying the use of 'brownfield' land in the city based around connections to the new city metro.
